Abstracting the Modular
Nottingham Sculpting School - 'Abstracting the Modular'
The project looks at identifying the socio political territories that form with what is identified as areas of urban neglect. Once identifying the areas of neglect the project looks at identifying where the areas are failing and as a group proposing a Modularity to then repurpose the site. From then each member is broken down into developing a project that forms an interconnected series of client.
The Nottingham Sculpting School forms two sites the south facing elevation of the central modular mass becoming the Sculpting School and then a smaller plot in the north east corner to the modular outline forming the student accommodation and 'out of hours' working facilities. Both sites share separate neighbours however what connects them is the green central space shared by all units that allows for a communal sculptural garden.
Sculpting School - Nottingham Year 2
1:100 Isometric drawing of sculpting school & Student Living space within the surrounding 'massing' context
Ground Floor Plan - Nottingham Sculpting School
1. Indoor Sculpture Gallery / Exhibition Space - 2. Workshop / Studio 3. Workshop / Machinery workshop - 4. Model Store 5. Technician Office 6. Outdoor Sculpting Court / Exhibition Space - 7. Gallery / Lobby - 8. Bathroom - 9. Bathroom - 10. Lift / disability access - 11. Classroom - 12. Classroom 2 - 13. Sunken Lecture theatre
Ground Floor Plan 1:100
Long Section - Nottingham Sculpting School
1:100 Long Section through lecture theatre, class rooms and workshops
First Floor Plan - Nottingham Sculpting School
1. Sculpting Library - 2. Reception / Admin Office - 3. Outdoor Exhibition Platform - 4. Deans Office - 5. Sculpture Lobby - 6. Outdoor Sculpting Court - 7. Lift / Disability access - 8. Kitchen / Canteen - 9. Canteen / eating area - 10. Lobby - 11. & 12. Open flexible exhibition / performance space 13. open void into lecture theatre bellow
First Floor plan 1:100
Nottingham Contemporary
Image - Nottingham Contemporary, Facade Image
Front Elevation - Nottingham Sculpting School
1:100 Elevation showing materiality and resting within site
'Abstracting the modular' mass through model making
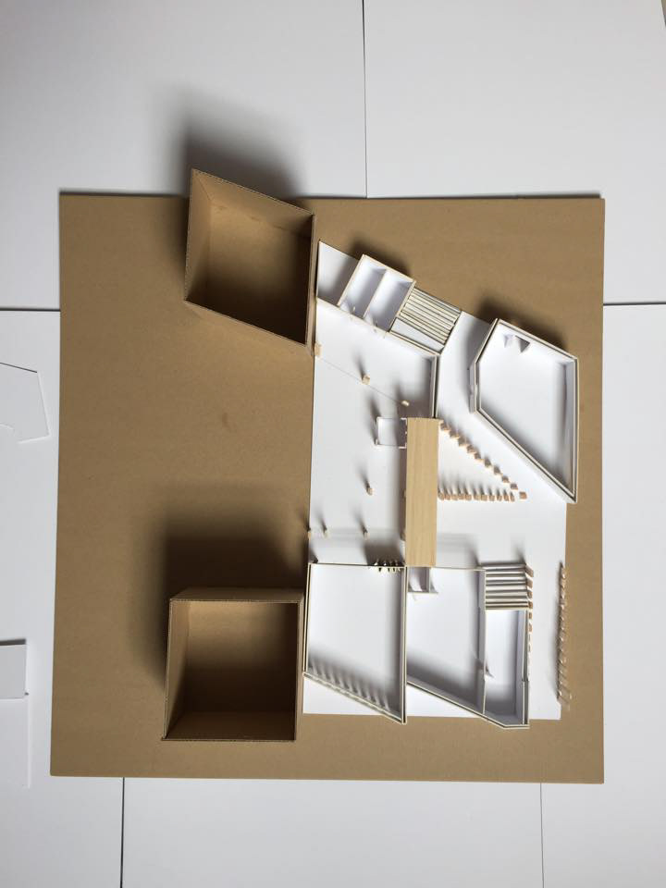
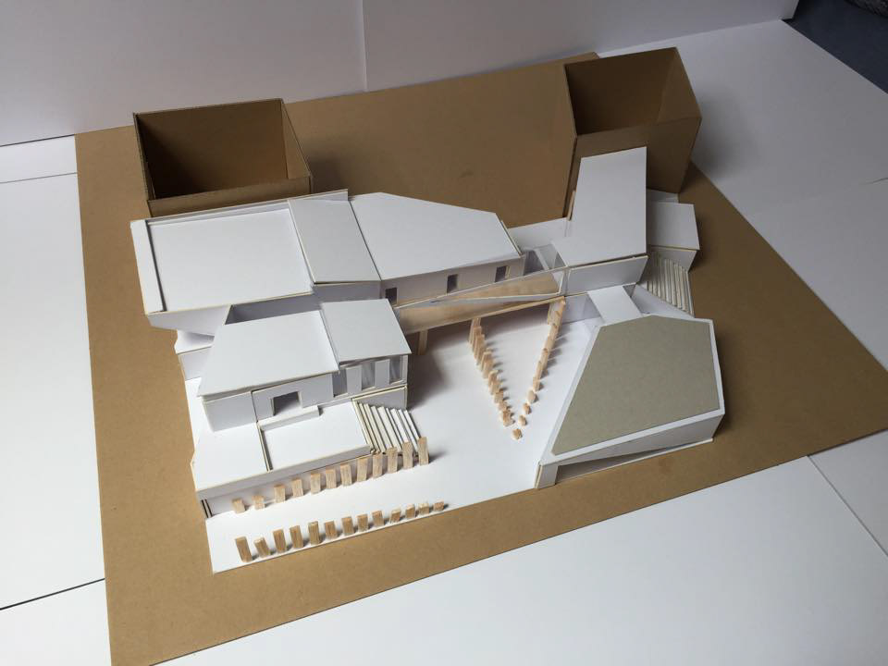
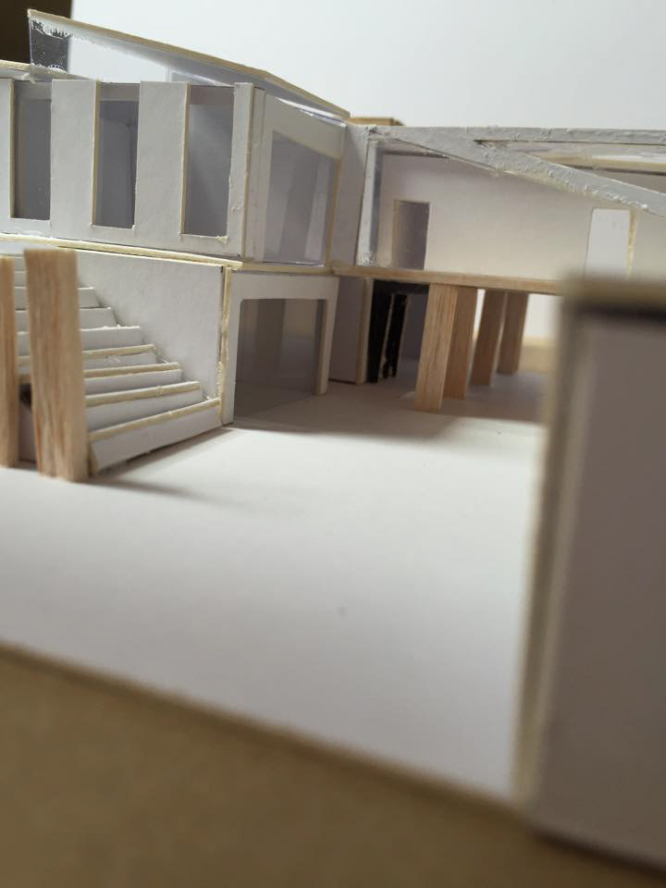
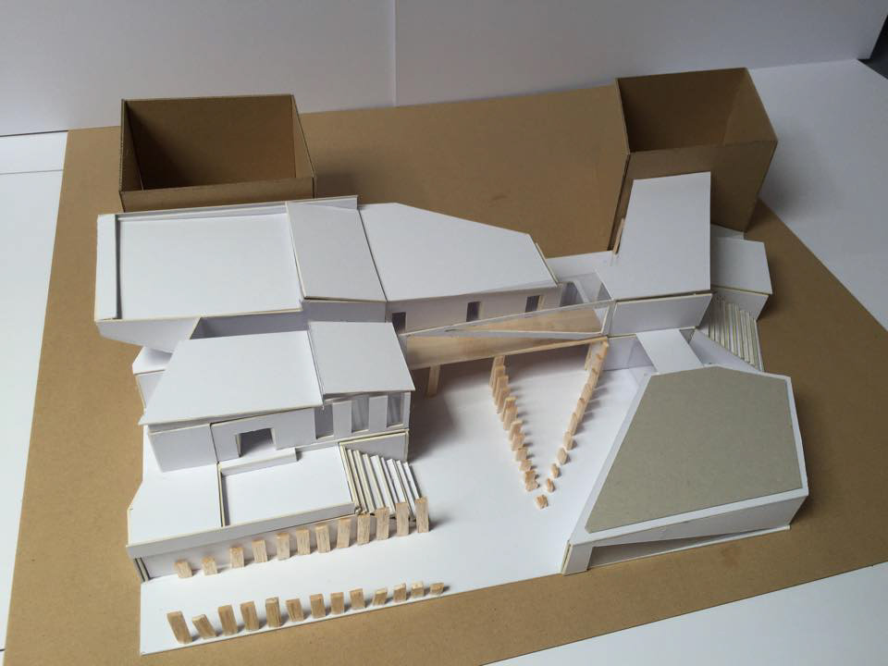

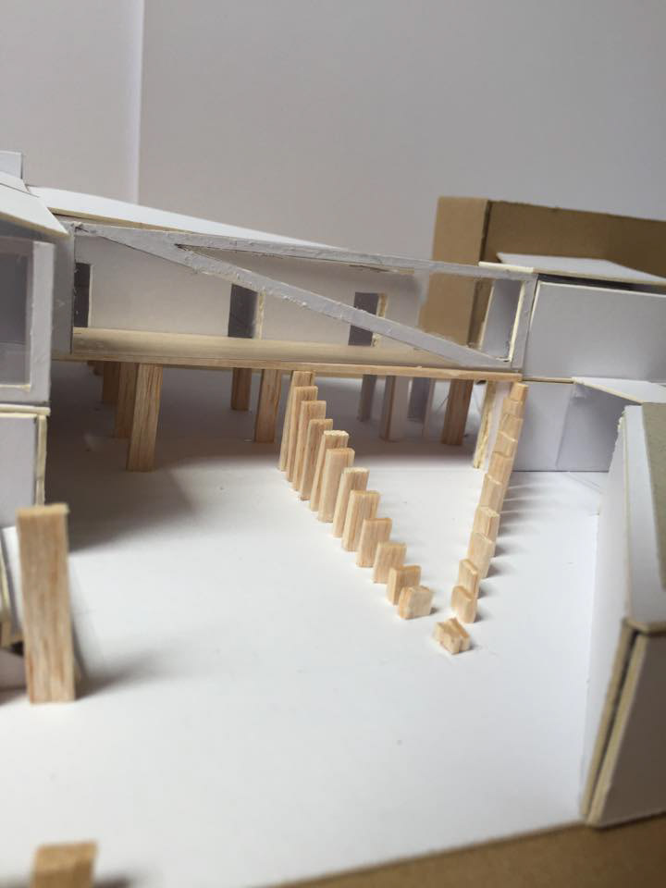
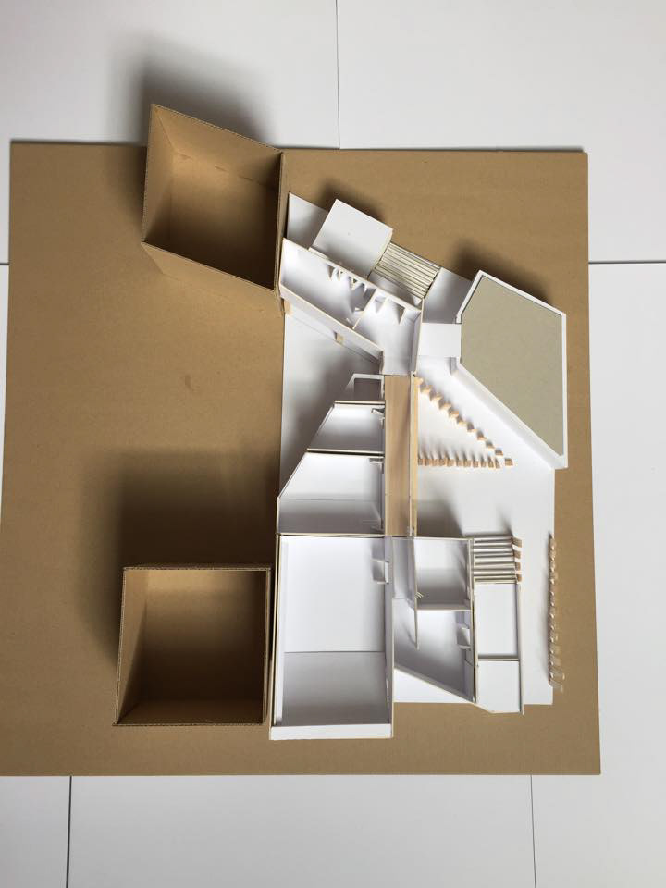
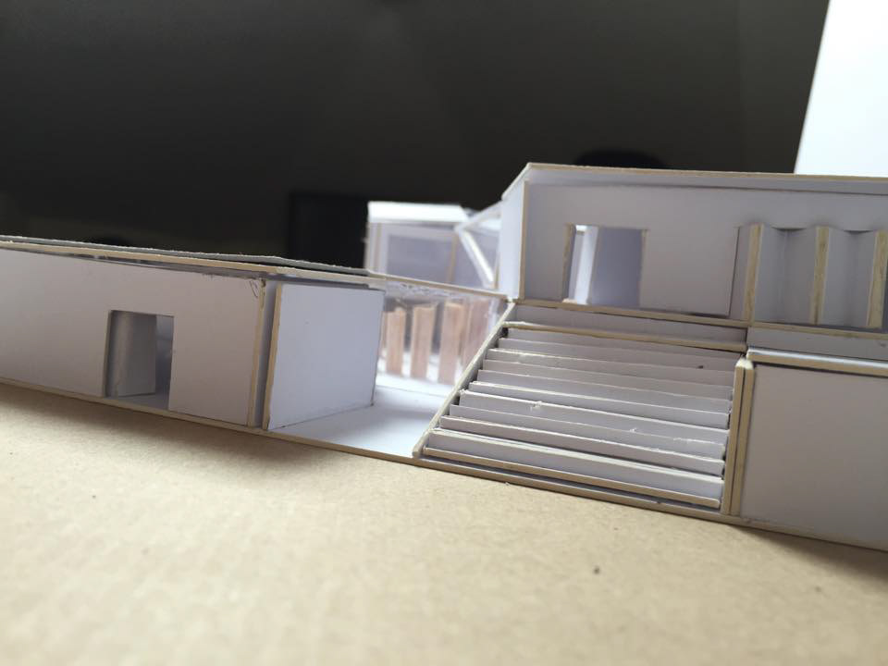
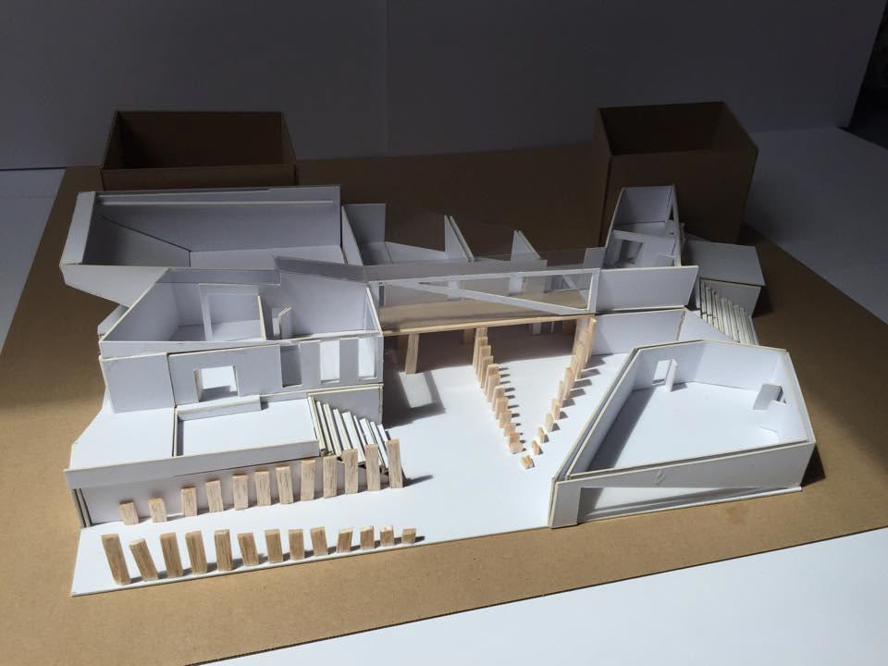
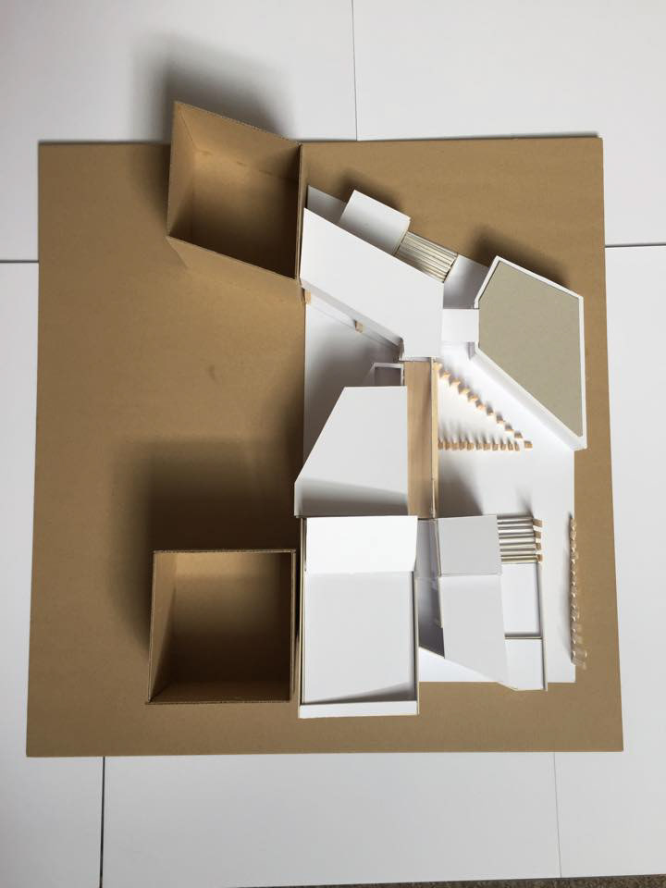
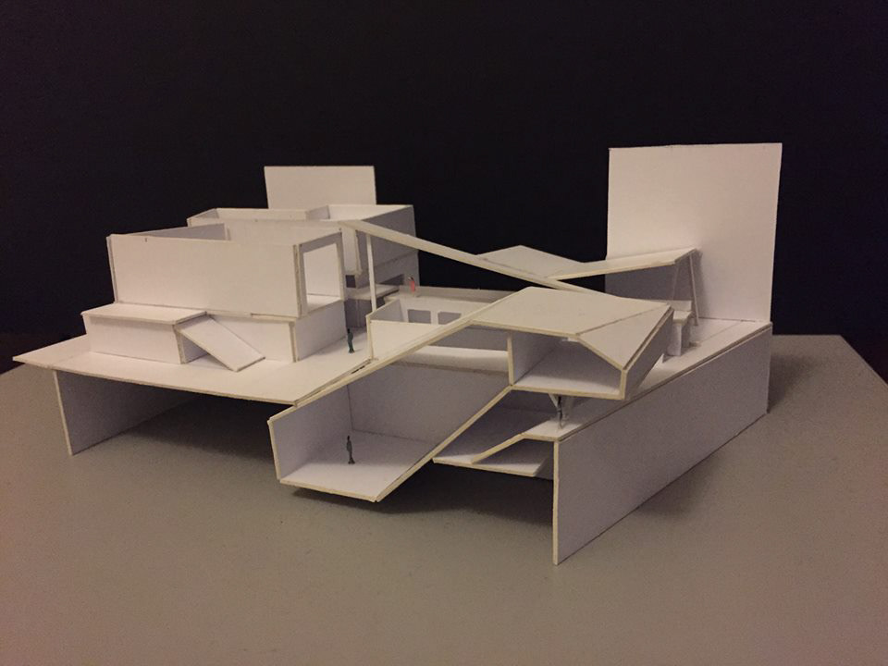
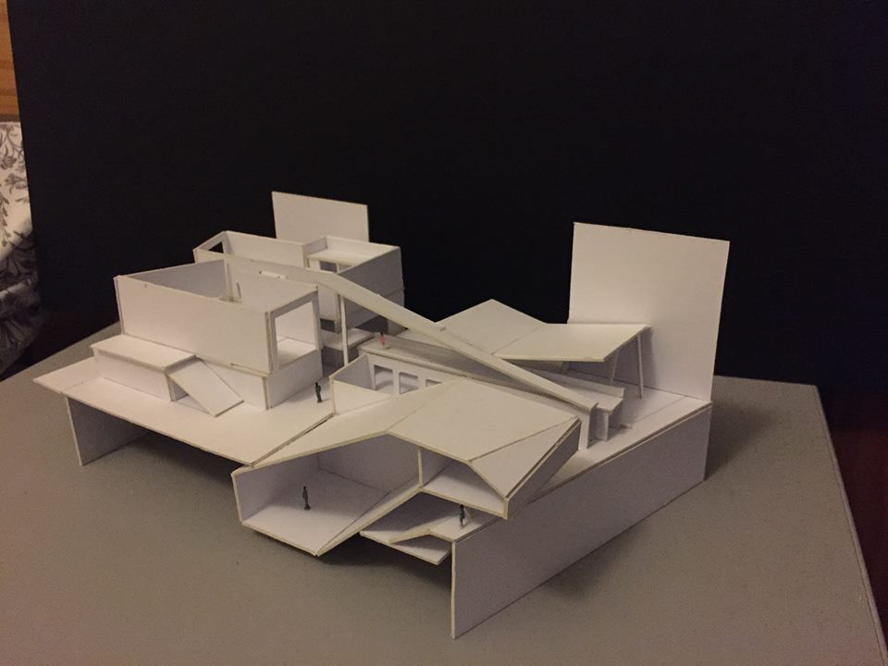
Second Project
Student living units - year 1
The living units are broken down into 4 floors three living units which can accommodate 7 individual students, work space, common room and outdoor communal space.
The intervention is carved out through the middle by a passage that allows for street access to the sculpture garden and opens the internal courtyard of the mass to be accessed to the public.
1:100 Isometric drawing of sculpting school & Student Living space within the surrounding 'massing' context
Student Living Divided Floor Plan
Ground Floor Plan , First Floor Plan , Second Floor Plan & Studio Plan 1:100
B&W Rendered Elevation
B&W Rendered section