Thesis: Project Mayhem
Corrie Graham - Michael Poss0
Boat Clubs tend to convey elitist views, sub-urban mentality, notions of wealth and exclusivity. Kolkata seems to encourage urban infrastructure built upon bourgeois amenities: social clubs and other privileged spaces are linked together as series of buoys floating on a surface of now fragmented colonial class-formed territoriality. In the South of Kolkata, The Lake Mall creates a distinction between the “up”-market measure of privilege in the upstairs shopping mall and the “down”-market Ganga measures present among the fishmonger folk at street level. In the North of Kolkata, the Tallah Tank echoes and represents parallel water distribution inequalities of Kolkata more directly through its re- appropriation, dominance and measure of nature. These agencies negotiate edges in a dichotomy of measures.
Project Mayhem is an urban garden project that seeks to disturb current water and Ganga relations. The Rabindra Sarobar Lake presents a fecund ground for tactical rupture. A rowing track is proposed for the artificial lake. It seeks to look beyond the handicap of water through aquatectural thresholds (Ganga’s Cast of Gags), using various social measures to rupture and redistribute privileged measure.
A series of kilns will re-appropriate the man-made garden ground (that was once swamp) to Democratic Huts, abiding by the precision of a rowing track. Urban Shuttering will provide a transition between Ganga measure and the conditions demanded by social measures. Ganga’s Cast of Gags will reveal a new garden biopolis to initiate a different Boat Club mentality for the benefit of all folk.
Short Video explaining 'Project Mayhem' and Calcutta
Green Shutter Image Taken whilst in Kolkata
A COMMUNAL LEISURE GARDEN
In order to re-calibrate and re-appropriate the existing measures, Project Mayhem seeks to re-purpose the site with an Olympic length rowing track. The track will facilitate a greater level of competition amongst the existing rowing clubs (and any visiting teams), as well as opening the lake to the folk, through the introduction of communal clubs integrated to the timing huts (Democratic Huts) across the lake. These programmatic pieces become opportunities for a new architecture of the lake.
1:10000 Site Plan proposed aquatecture along the 2km rowing track, Lake Rabindra Sarobar Kolkata
Project Mayhem - Fight Clubs (Right to left/ Start to Finish)
1. Starting pontoons - o Meters
2. Democratic Hut (Life Guard station) - o Meters
3. Democratic Hut, Bus drivers - 500 Meters
4. Democratic hut, Taxi club - 1000 Meters
5. Auction House, soap street Democratic Hut - 1500 Meters
6. Grandstand Finish Line - 2000 meters
Pure Measure of the rowing Track
The linear orientation of the project looks to work alongside the competitive dimensionality of measuring the race, as each 500 Meters is registered as a competitive result such as a leader and followers the rowing track becomes a ruler of pure measure as you partake in the progression across the site.
Democratic Huts look to apply a level 'club house environment amongst the existing Bourgeois rowing clubs along the rivers edge of the Rabindra sarobar lake, Kolkata.
The Auction House looks to provide the renegotiation back into the occupied bourgeois land that is the lake and as the fisherman are reintroduced back into the site both paradigm of 'folk' are placed upon a cosmopolitical level deck to negotiate and barter the sale of each members wears.
The starting Pontoons act as a pure Artiface of measurement beginning the scheme at the starting blocks as the pontoons work primarily for function and become an icon of the kit of parts applied throughout the site.
The Grandstand is the End to the competitive features upon the lake, it acts as a neutral ground where competition has cease to be a playing factor and the fluidity and finality of result can be celebrated and occupied.
SET - Series of Enzymatic territories
Series of Interventions along the 2km Rowing Track- Start to Finish (Left to Right)
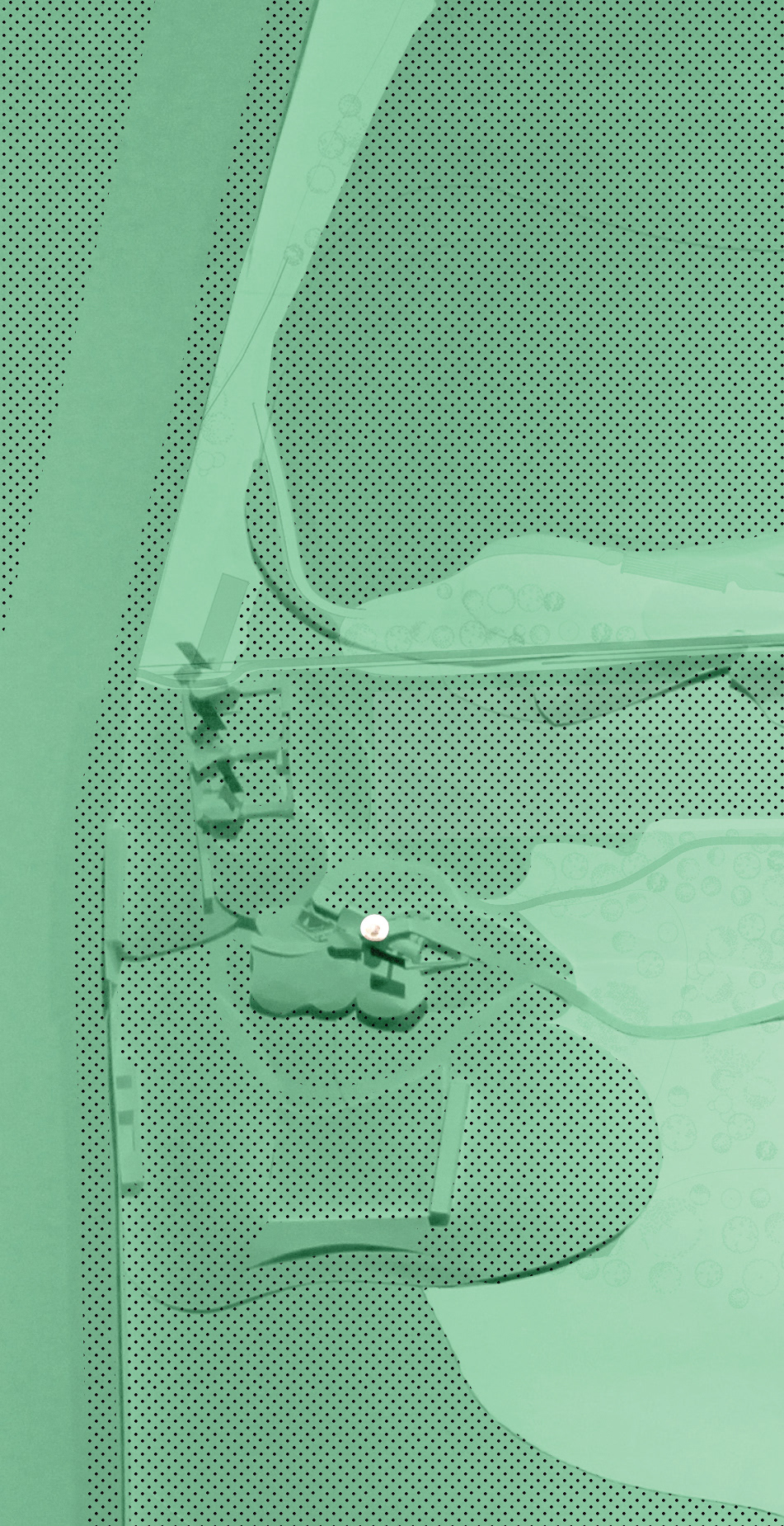
PM - Starting pontoons
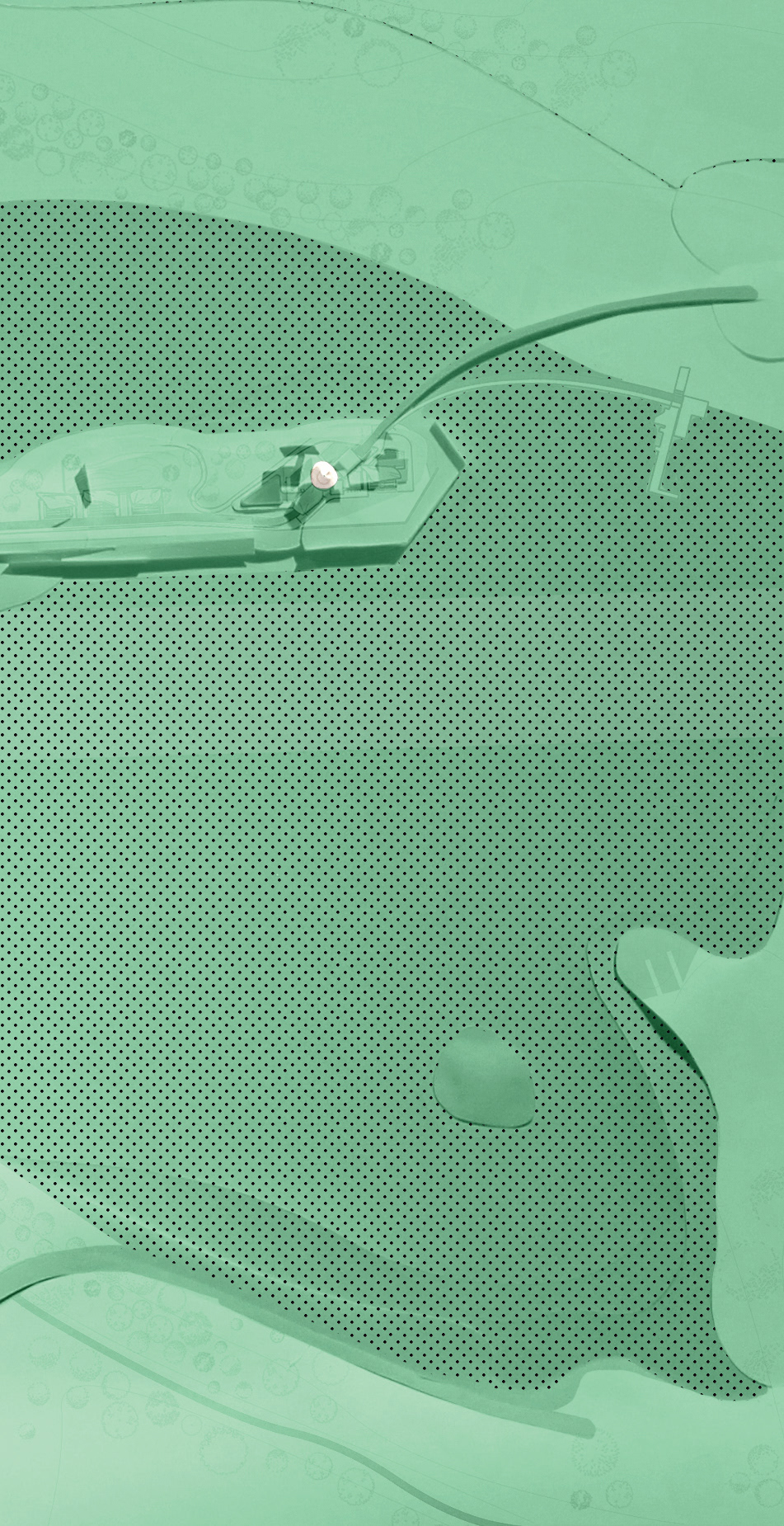
PM - Democratic Club House
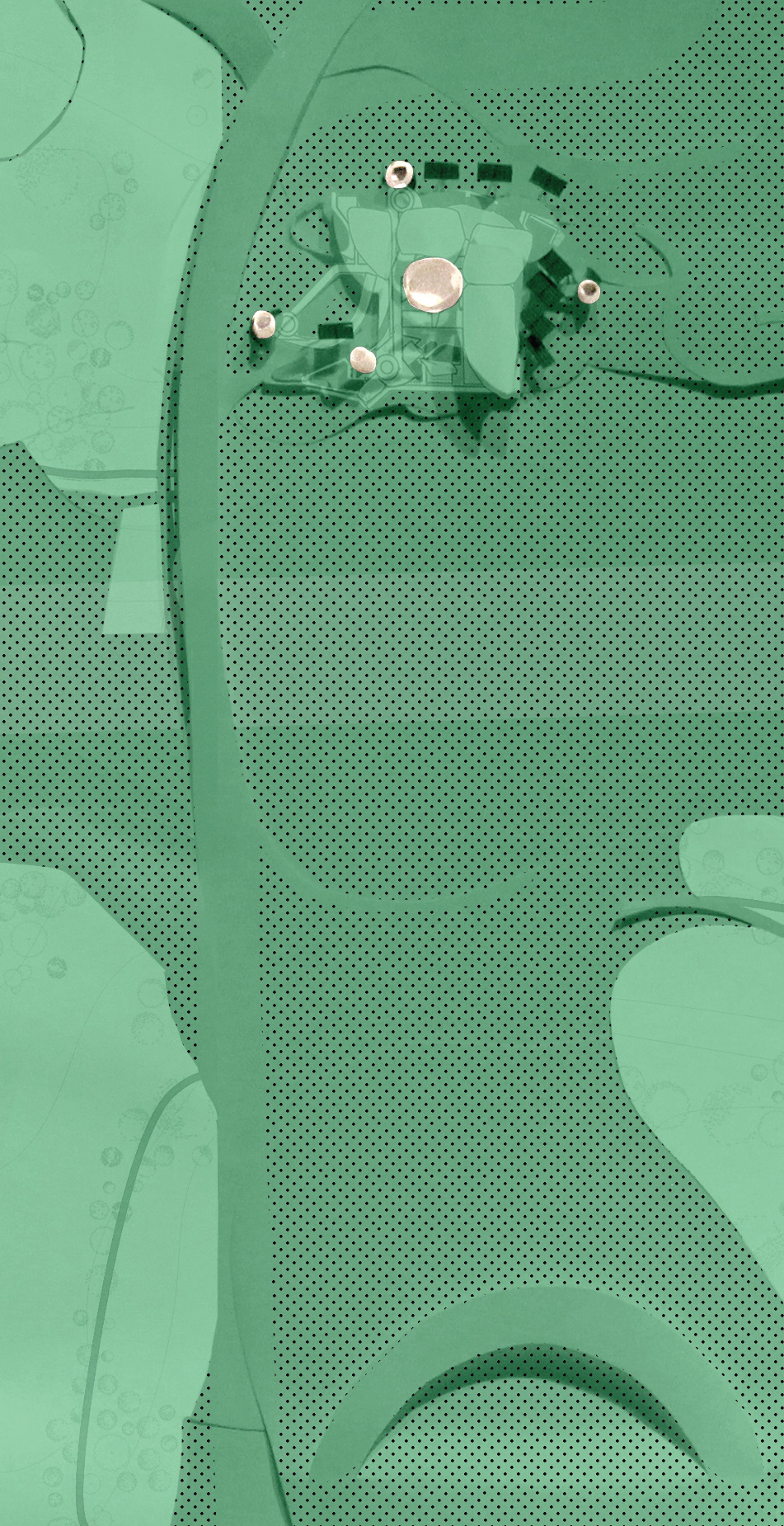
PM - Auction House

PM - Grandstand
Pure Measure - Tallah Tank, Calcuttan Rowing Boat
Paddling Proportionality
Leonardo da Vvinci - Vitruvian Man
The Vitruvian man sketch by Leonardo da Vinci forms the artistic microcosm of proportionality - human body and nature. Working with the idea that each separate part is a simple fraction of the whole. Project Mayhem seeks to reincarnate such artistic representation of measure in the form of an extended rowing track within the existing Rabindra Sarobar Lake. As the lake forms the ‘whole’ or circular boundary that is the limit to the extension of our intervention the inner rectangle or as defined by the regulation of rowing regatta is the two kilometre rowing track. This becomes the internal proportionality in which the [Para] functionality of our situation occurs.
The Calcuttan rowing boat is in essence our ‘body’ or man.Proportionality in the competitive climate of a regatta race becomes the pure measure applied to the distancing or ‘measure’ of the race. As the competitive procession begins with both wet surface ‘rowing boat’ and dry surface ‘supporting teams and cycle track’ in use, the site becomes a moving body of extension. As each competing limb within the regatta travels the distance of the lake individually activating not only the occupants of each democratic hut and ‘stand’ but the venue itself.
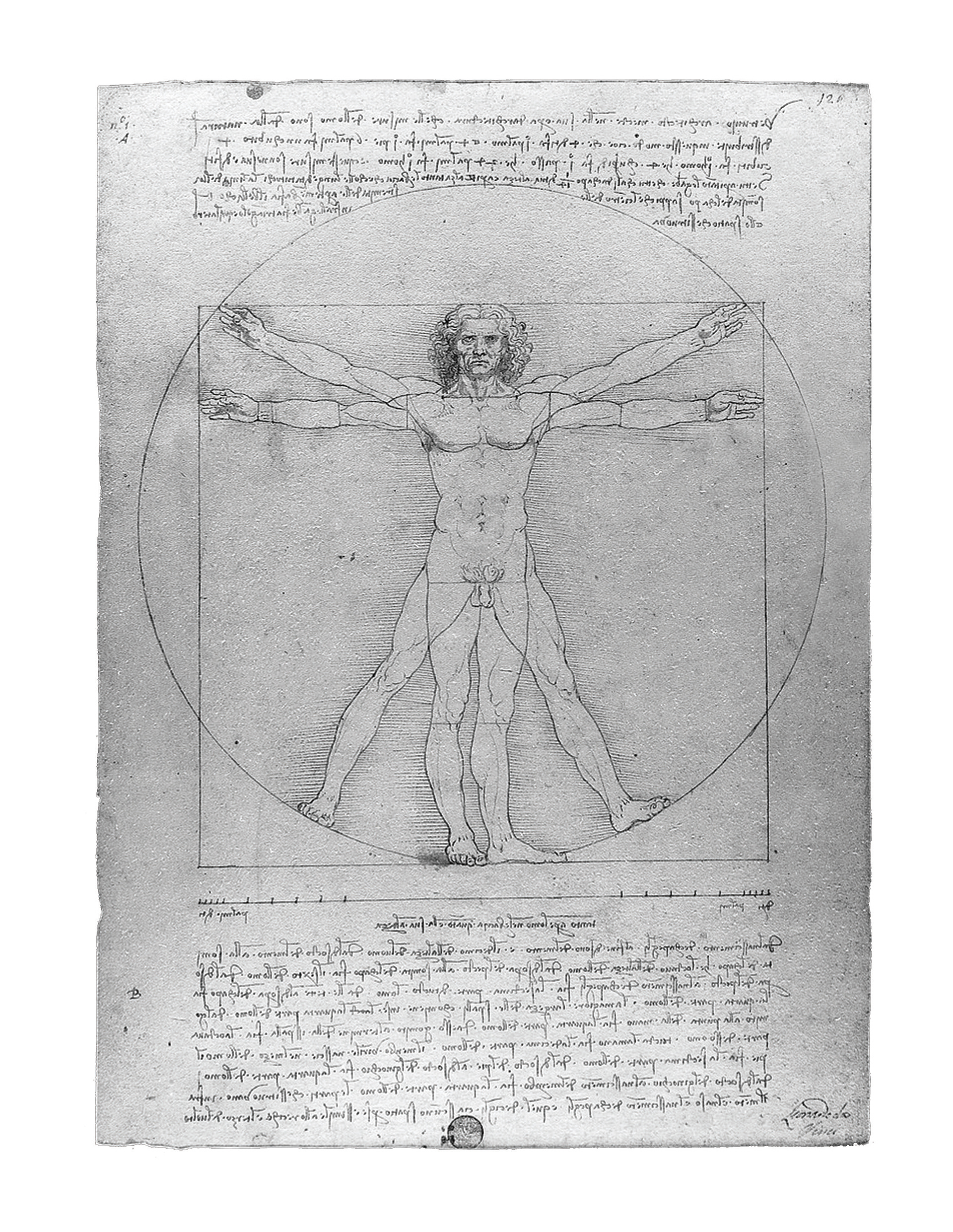
Vitruvian Man - Leonardo da Vvinci
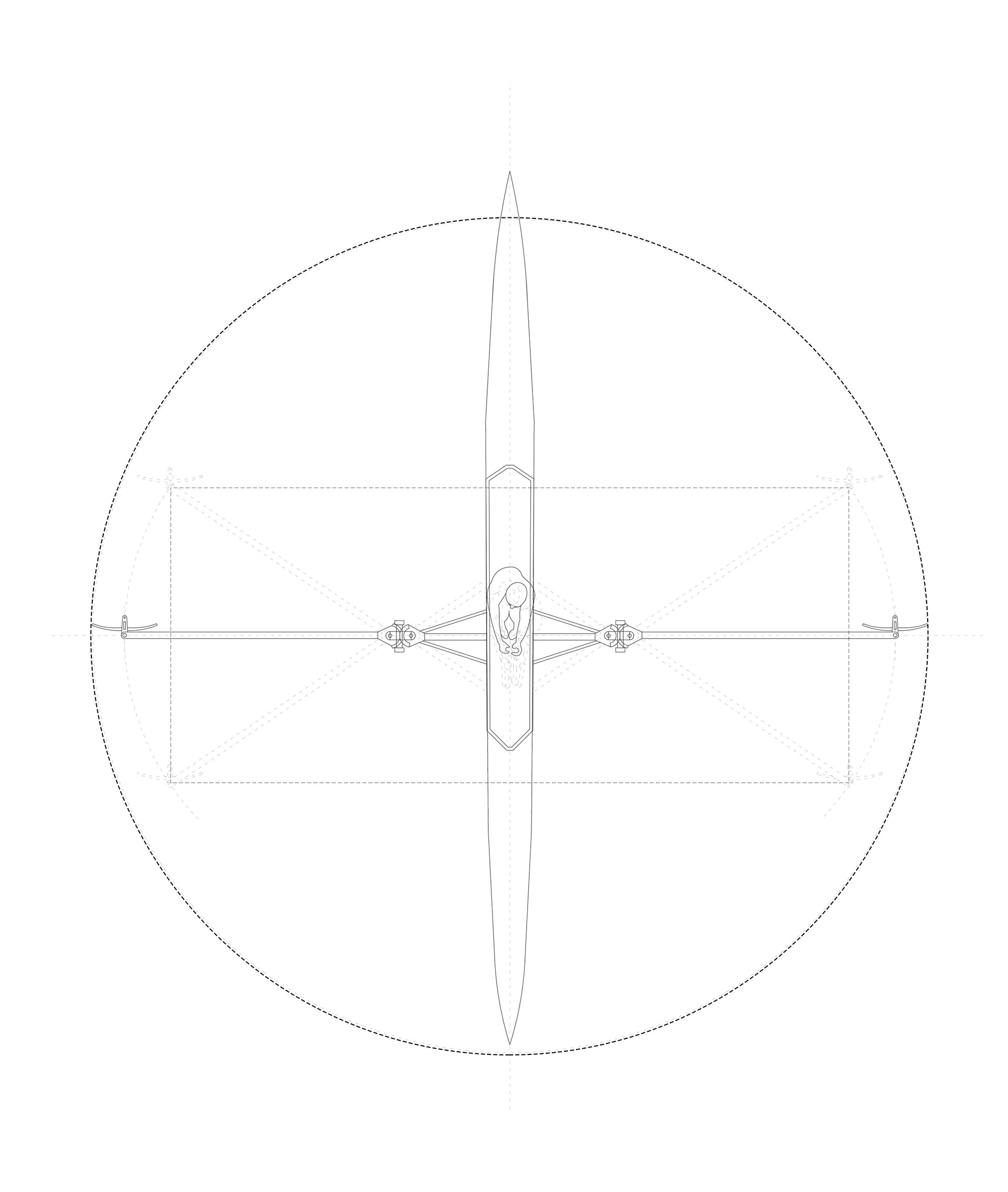
Calcuttan Rowing Boat - 'Project Mayhem'
Calcuttan Rowing Boat
Proportionality and displacement work as a parallel when looking at the motion of a rowing boat, each extension is measured as a distance from Hand to oar achieving a physical passage from body to water. The oar acts as a tool to disrupt the flow of water in a direction that suits the rower or team. If we then refer to Kolkatta as this deeply saturated and flat level of water the ‘rowing boat - Oar’ becomes the tool in which we can Narrate the direction of project mayhem amongst the city.
As the boat is the catalyst to the ‘pure’ translation of the metric distance travelled along the lake the intervention of Project Mayhems architecture acts as signalling buoys identifying and translating the distance. As a result of competition and situation. Whether that be within the ‘race’ itself for team and club or distancing count that identifies each democratic hut as an architectural balancing of scales.
In order to re-calibrate and re-appropriate the existing measures, Project Mayhem seeks to re-purpose the site with an Olympic length rowing track. The track will facilitate a greater level of competition amongst the existing rowing clubs (and any visiting teams), as well as opening the lake to the folk, through the introduction of communal clubs integrated to the timing huts (Democratic Huts) across the lake. These programmatic pieces become opportunities for a new architecture of the lake.
Bas Relief - The Liminal Waters edge
Project Mayhem looks at devising a strategy that intends to question the barrier of ‘edge’ when it is applied to paper and later translated too the physical carving of a landscape, project mayhem disrupts such ‘hard line’.
Rabindra Sarbora Lake becomes the platform for each individual fight club to form, within the context of the exclusive wealth that is the colonial structured ‘GAG’ of Ganga (Rabindra Sarbora Lake). The rowing track is the curatorial Narrator that seeks too position the ‘fight club’ venues in a sequence that translates to a pure measure of waters edge.
Like an inclusive ‘exclusive’ club that is the fight club each venue seeks to form the ‘territorial fight’ that is located amongst such hard line and wealth. The lake and originally formed rowing clubs act as the fundamental trigger to the popularity of each ‘fight club’ which in turn aim to add mischief of construction and intervention within the guarded barriers of the lake.
Project Mayhem becomes a manifestation of an ideology of shared platform or ‘place’ which if considered in the current climate of Calcutta could ordinarily be seen as mayhem. The auction house becomes a microcosm of Mayhem in order. Allowing the shared opportunity of auction found on the platform or deck of the auction house to be the manifesto in action. As both working, consuming, bartering and negotiation takes place. -
“Ganga’s Cast of Gags will reveal a new garden biopolis to initiate a different Boat Club mentality for the benefit of all folk.”
Image of Bas-Relief model Project Mayhem
In the same manner that the paper sections so far have investigated building at the water’s edge, the recalibration map tests these studies at a SET and TLML scale. It proposed a blurring of what is horizontal through the aesthetic and materiality of the paper. The model looks to relieve the necessity to discuss pure form but allows a subtler carving of land and mass to appear.
"There is no such thing as dryness, there is only wetness of varying degrees" - "Wetness is everywhere" - Dilip Da Cunha "The invention of rivers"
Bas Relief overlay a study of wetness and 'waters edge'
Studio Calcutta Exhibition - Edinburgh 2019
The curation of the exhibition space within Calcutta was paramount to the success of the expression of each intervention within the studio, as 'Project Mayhem' is quite a linear project and looks at applying a series of pure measured bureaucratic interventions along a 2km rowing track the exhibition would naturally take a similar orientation. We therefore decided to orientate the room itself North (As you enter on the left) to give a pure measure of orientation to the room. This would later inform the series of 'Rules' introduced to the reader within the exhibitions rule book found as a supplement to the design report, acting as a manifesto to the approach into 'Project Mayhem'
Situating Project Mayhem within the Mathew Gallery, The Horizon:
Definition: Oxford dictionary - “The line at which the earth’s surface and the sky appear to meet.
Kolkata as a city and region is incredibly flat resulting in a deeply rich and saturated soil layer. Kolkata sits on the banks of the Hoogly river which is directly sourced from the Himalayas. As the verticality of the Himalayas meets the horizontal nature of Kolkata's topography we find a deep meniscus of saturated soil and flooded plain forming. The horizon becomes a blurred edge as you look towards the ‘horizon’ in search of an end however as the liquid surface mirrors the sky above a parallel edge forms and ‘mirrors’ the waters edge. Forming a seemingly never ending distance of water.
Project Mayhem seeks to utilise this continuous play with waters edge, horizontality and measure by introducing minor disturbances in the horizon as the ground gets fired and placed vertically above the datum of such wet horizon.
The Mathew gallery looks to register the saturated ground level in a series of moments: Paper section 1:200 visual link of horizon, model spillage into the centre at the datum of 800mm
Studio Calcutta Exhibition - Mathew Gallery Floor Plan
Exhibiting 'Project Mayhem' - The Water Table
Drawing Rack ‘Water table’
As a tool for Adda and the gateway platform into Project Mayhem the ‘water table’ is the way in which our portfolio can be read. The table looks to combine the drawn 4 scales of the portfolio with the hanging rack. The table adds an extra layer that looks to the 1:1 in conjunction with the reading of the portfolio hung documents the water table becomes a condensed tool in the exhibition space.
Project Mayhem Exhibition Water Table - Mathew Gallery, Minto House
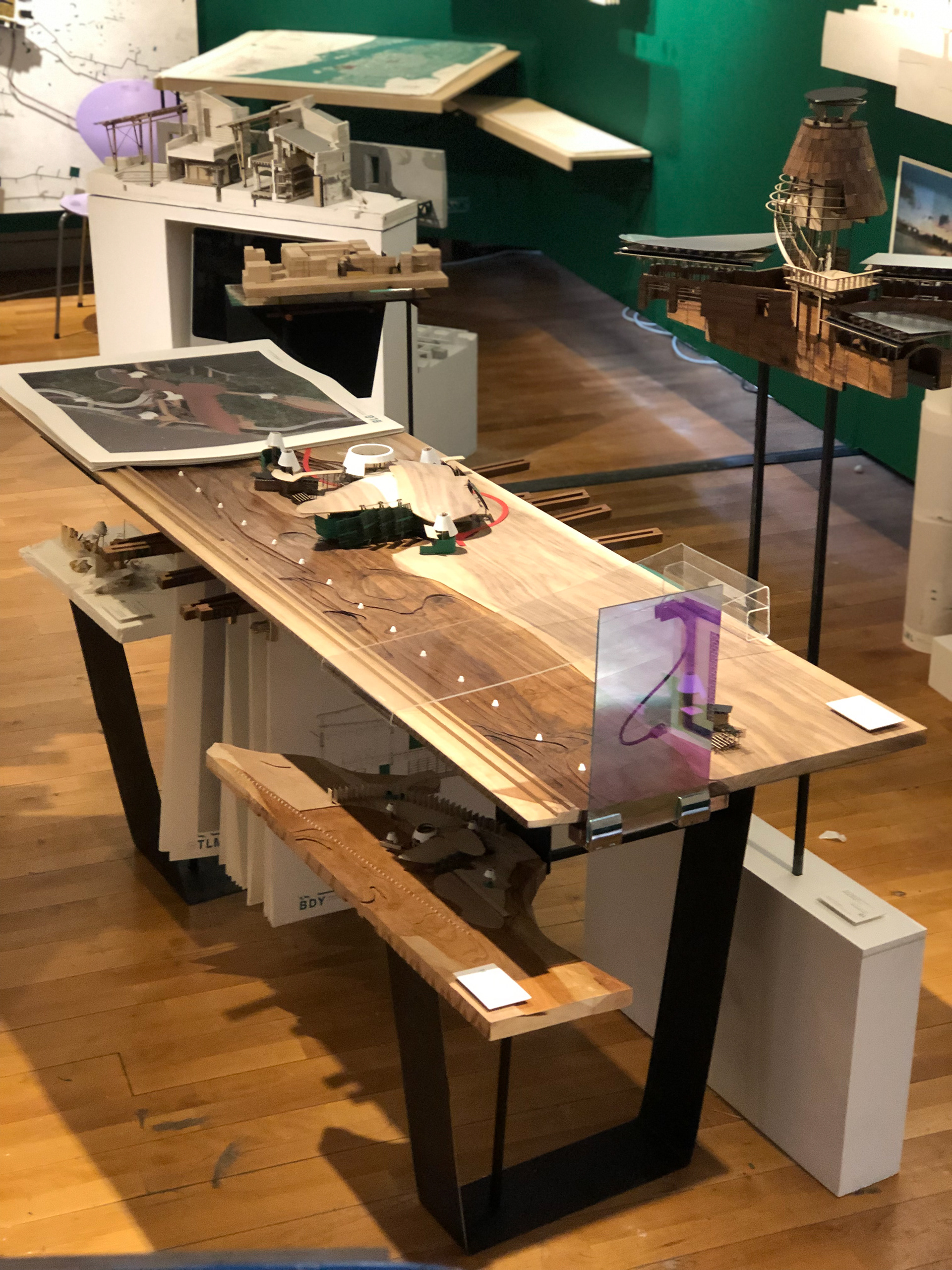
Water table
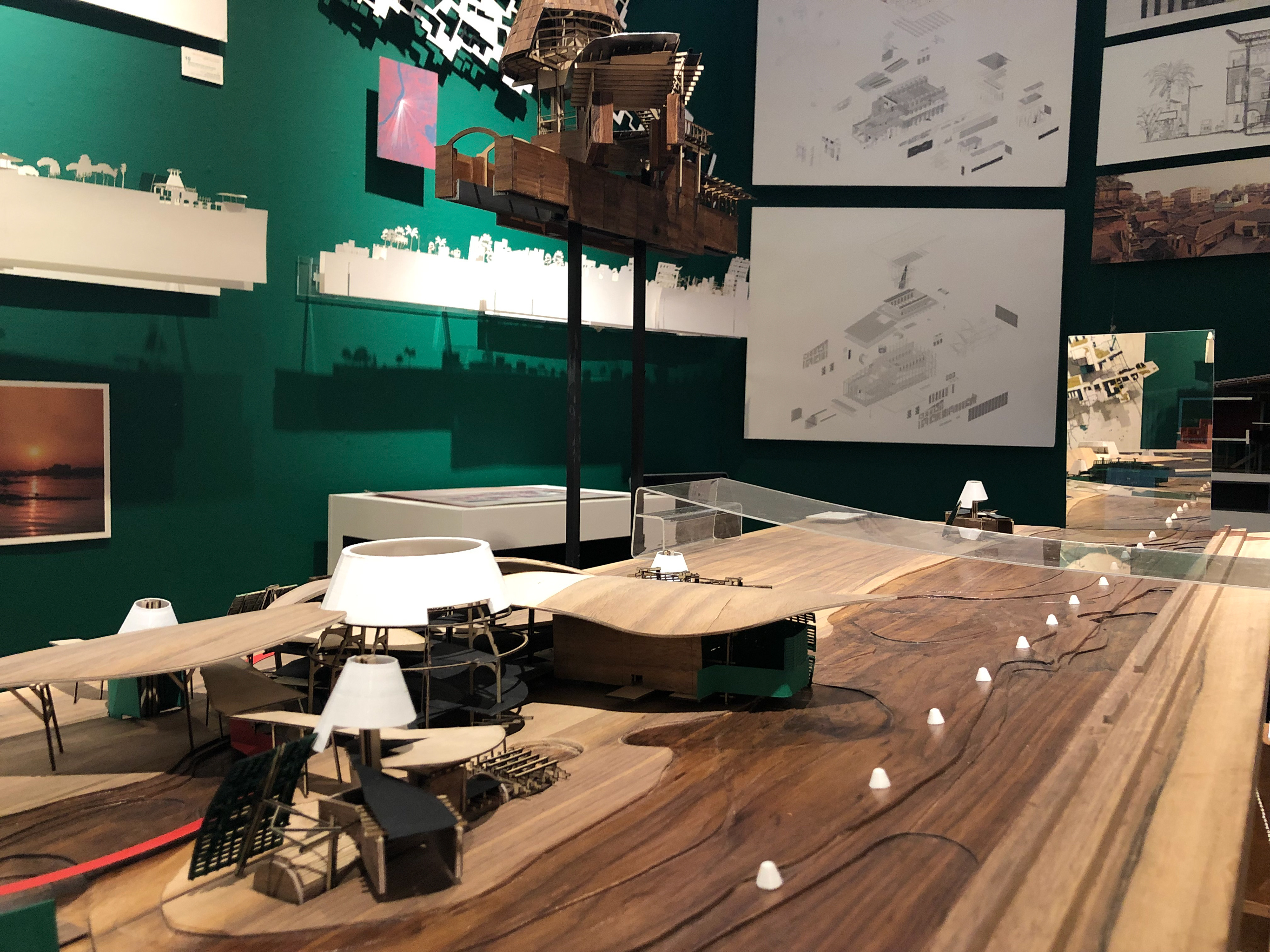
Rowing track projection
Using 'Project Mayhem' Water table
Like the fish Market within the Lake Mall Project Mayhem had identified that the Table would be a suitable 'Measured' platform to present Project Mayhem, resulting in the 2 meter allocated size for the table to form within. Like the Fishermans reoccupied space that was given to them. However as 'Project Mayhem is quite linear in nature the project would need to involve the 2 kilometre rowing track within the exhibition space. This was the first point of developing the mirrored surface that would eventually find itself within the studio.
The Studio would be made to follow a 'True North' orientation which would be North within the
Project Mayhem Exhibition diagram - Mathew Gallery Minto House
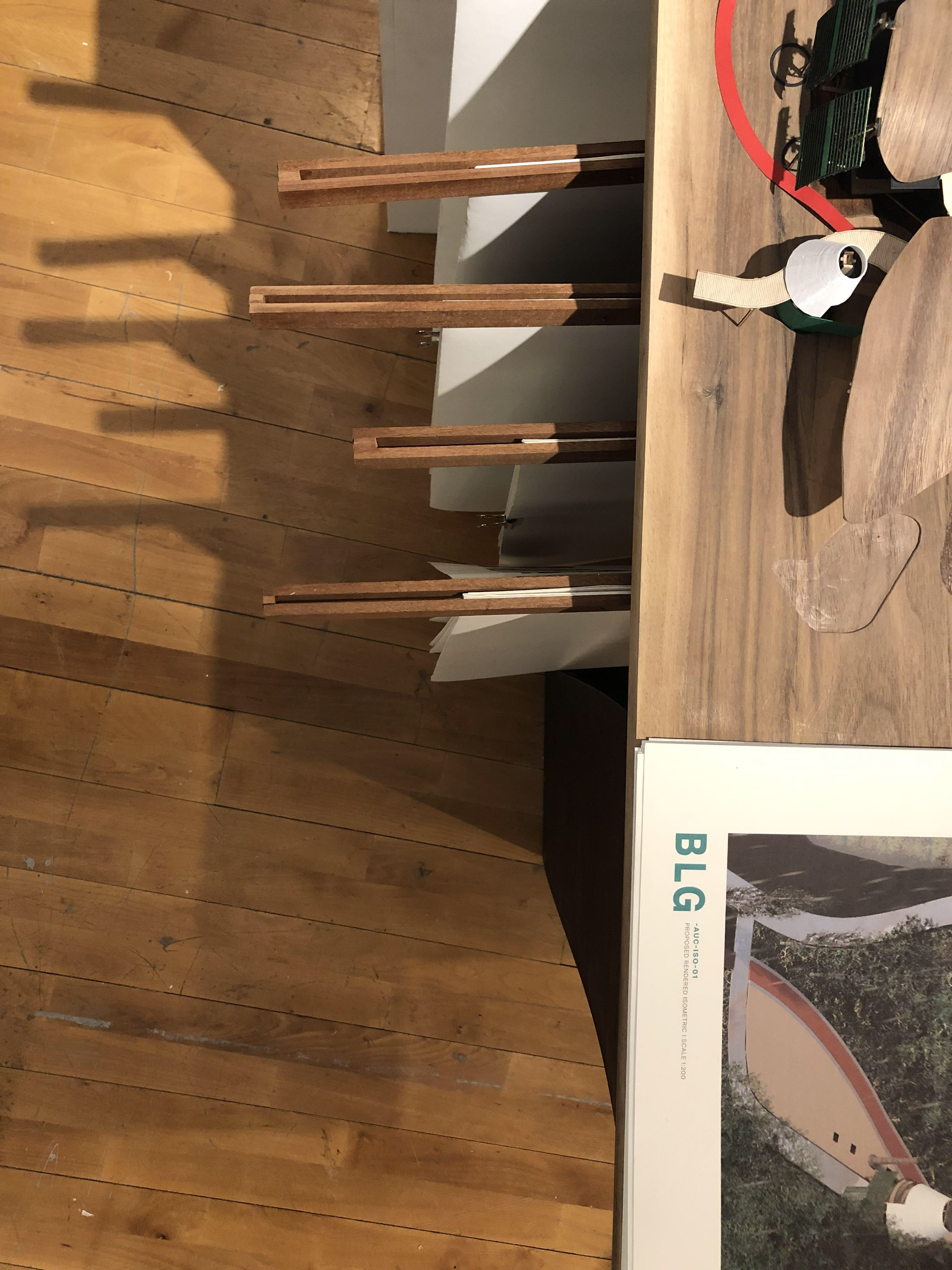
Hanging rack 5 scales
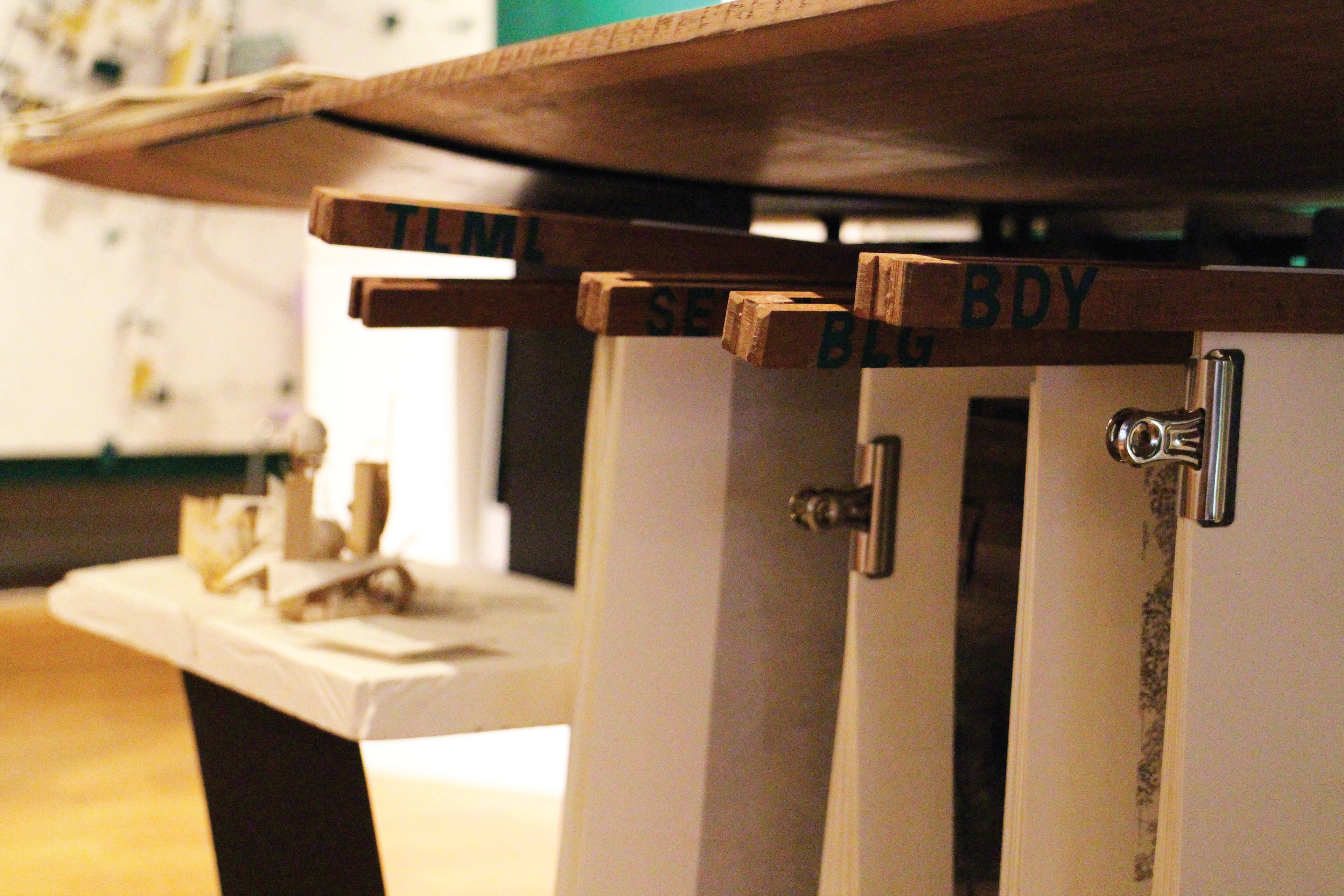
Drawing rack system 5 scales
Using the Water Table and explanation of effect
Calcutta Urban Shutter map
As a curatorial move we as a studio decided to create a map of Calcutta that would act as a key explaining where each project is situated and list out the number of projects, before you enter the Exhibition space. However as the 'wall' would be an extension from the room itself we had to apply the similar curatorial ideologies that drew influence from the studio brief and the projects within the room, outside to the entrance.
Inside Out - As explained within the Studio Brief INSIDE OUT is a tool used to understand the change in scale and how each scale can be personified across either one scale or all scales. The wall works in a series of scales, the scale of the map placed upon it 1:25,000 indicates the breadth of the metropolitan territories in Calcutta. The construction of the wall such as the curved panel designed to lead the reader into the room too the 'cap' indicating a subtle shadow gap is an intervention at the body scale designed to interact with the body at 1:1. Then we see the Artefacts placed upon the map at varying scales larger than 1:1000 isolates the curated moments within each project that signify a territory of architecture and conversation within the rich 'green' landscape.
OCEANS OF WETNESS - When looking at Calcutta we have agreed that the 'ground surface' of Calcutta is one that is of varying degrees of wetness rather than such defined lines of water and land, Therefore the 'shutter green' chosen to cover the existing walls within the Mathew Gallery had become the saturated surface of ground upon the wall, although when placing the various 'water' bodies within the map including the Hoogly river it would need to be 'of ground' similar to the green although the darker shade signifies the varying in depth and saturation.
The Calcutta 'Green Shutter'
The 'Artifacts' -
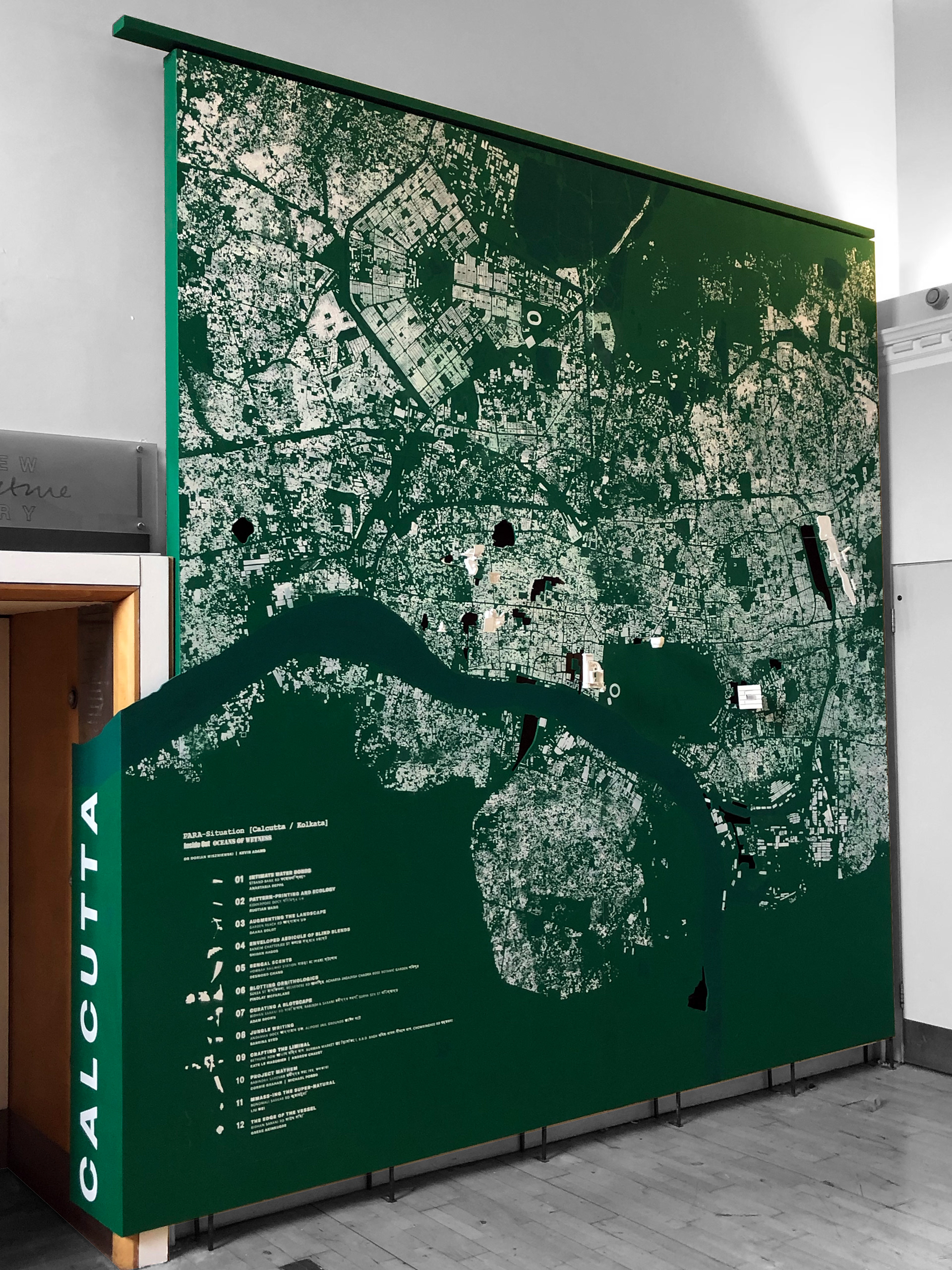
Studio Calcutta - Invitation to the Gallery
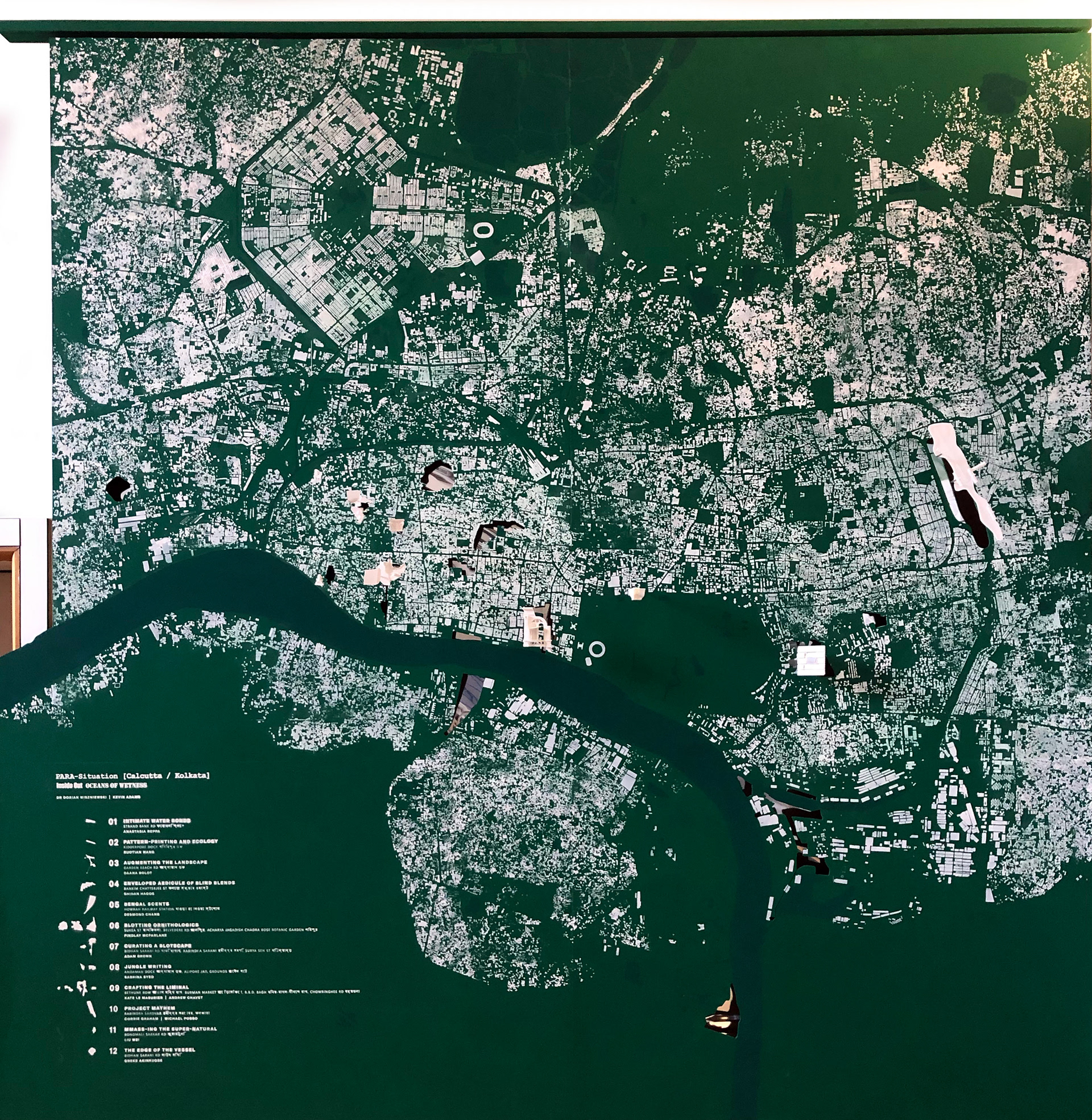
Studio Calcutta - Green Shutter wall
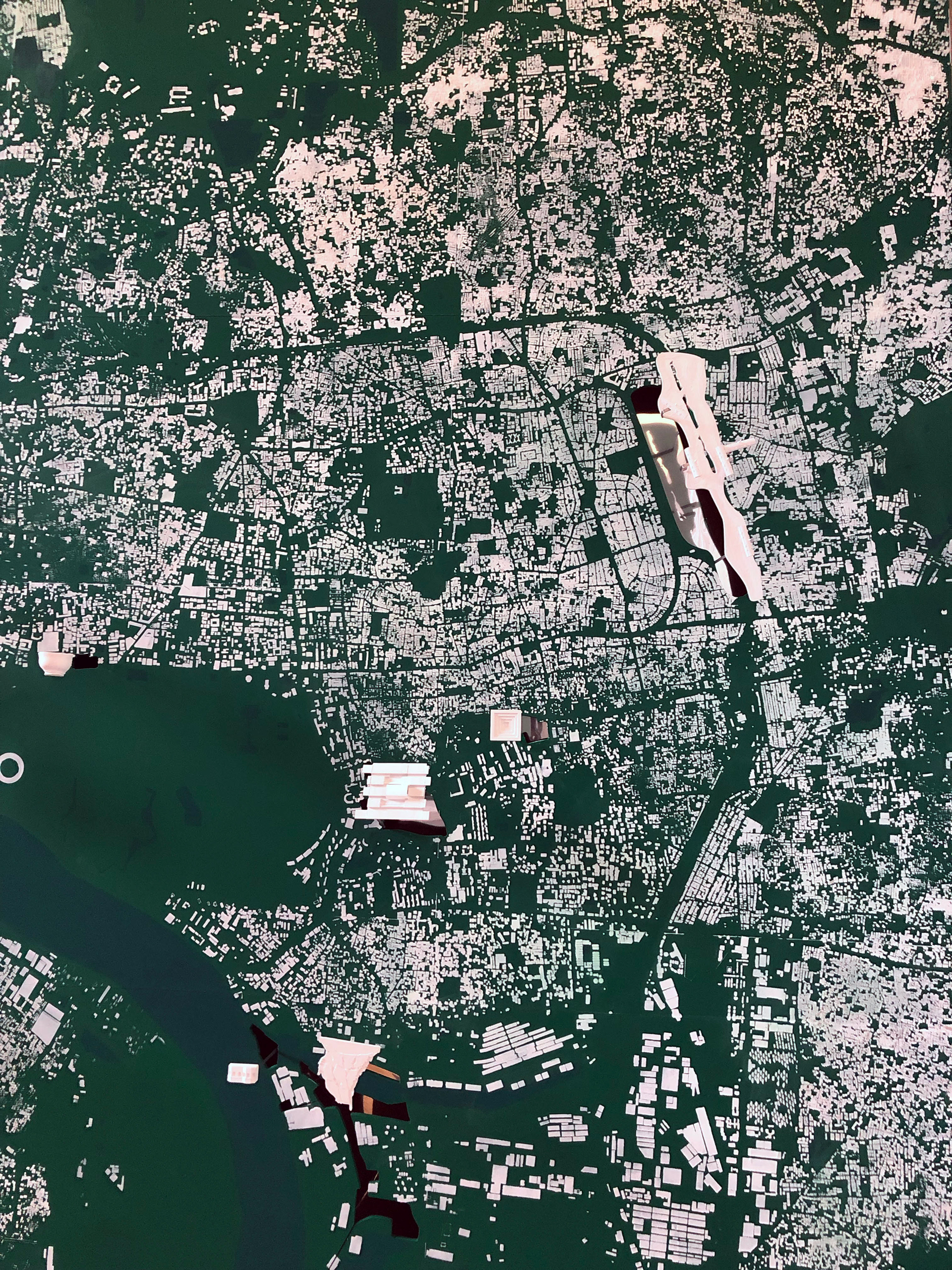
Studio Calcutta - Artefacts upon wall
Constructing the Calcutta Green Wall
Construction of the Green shutter wall and map