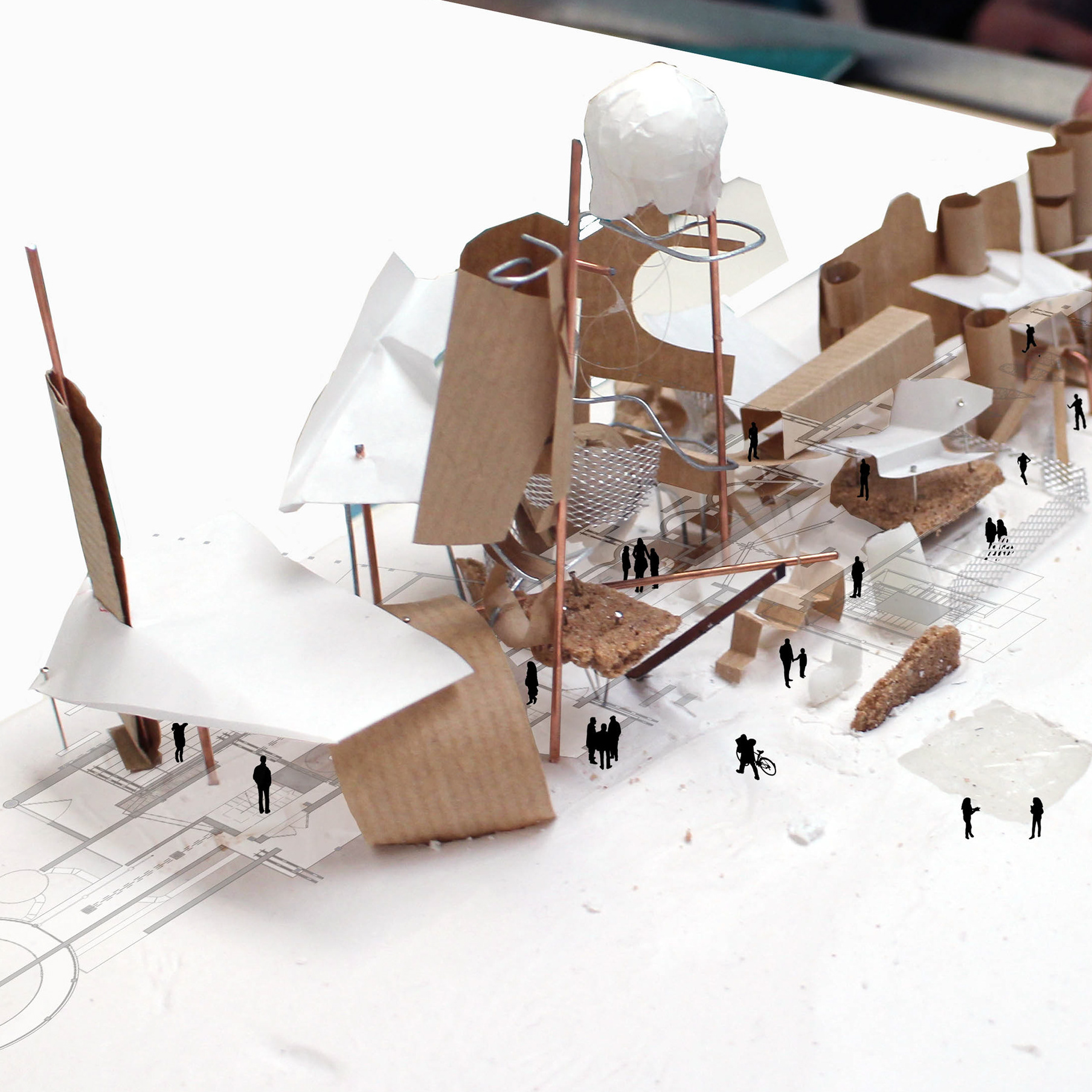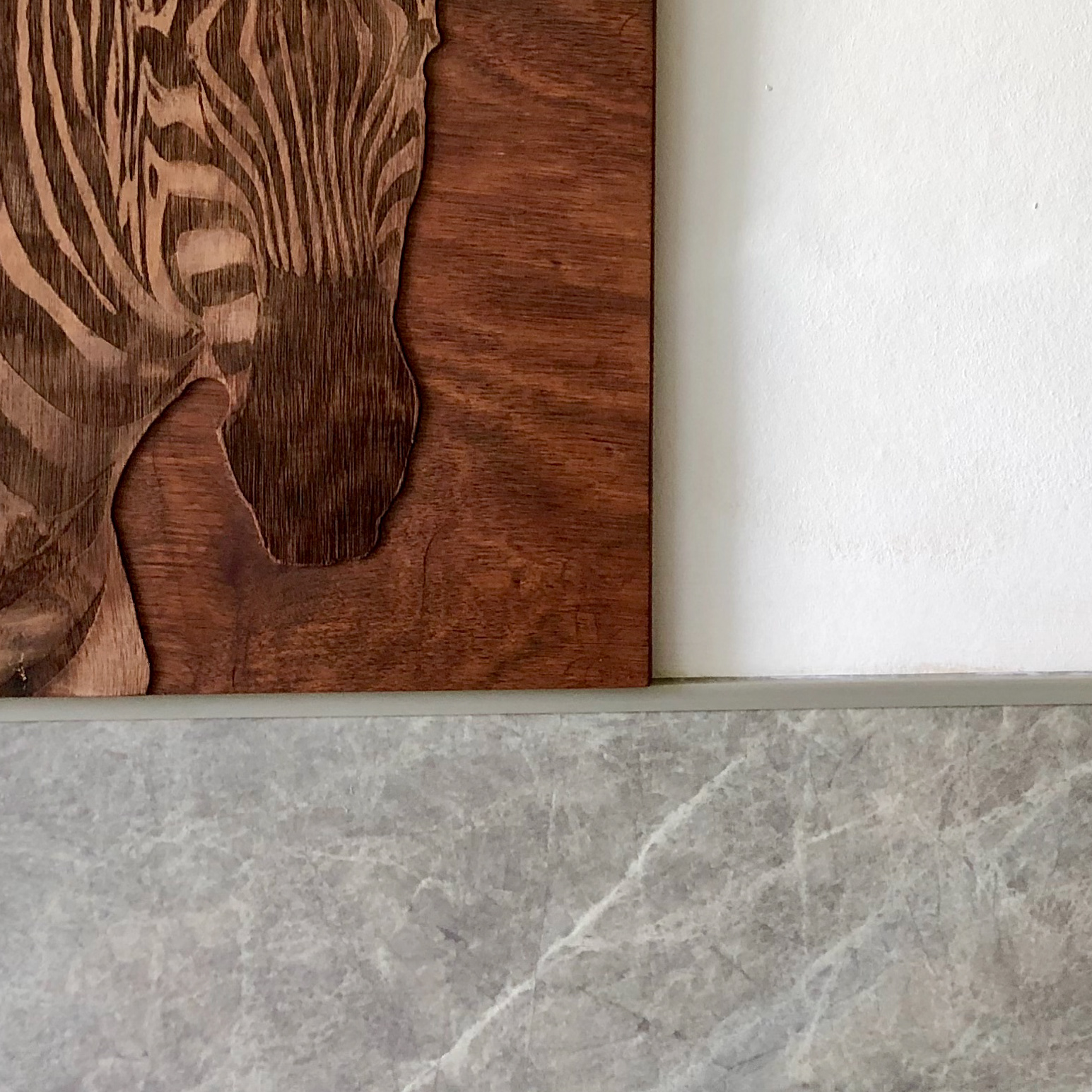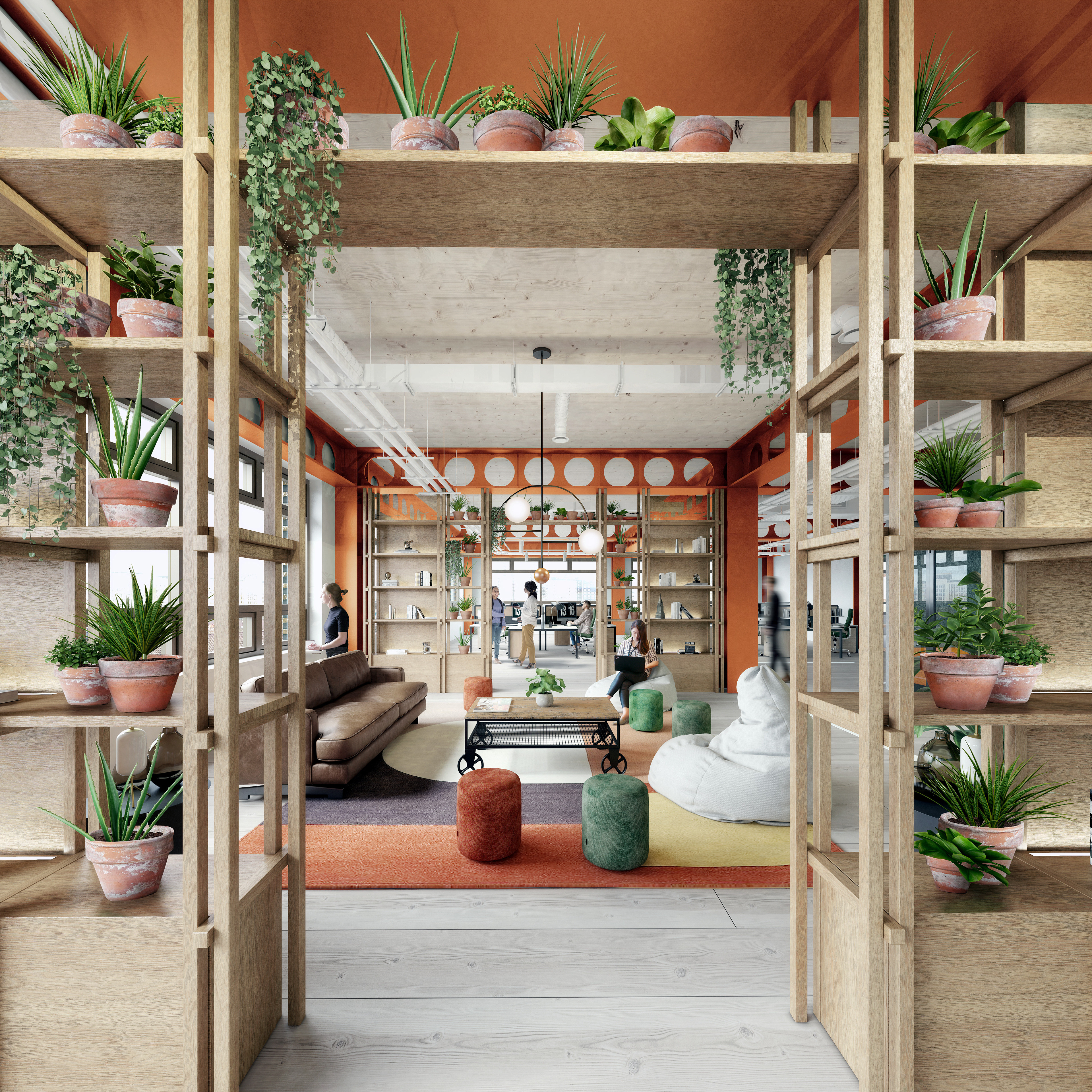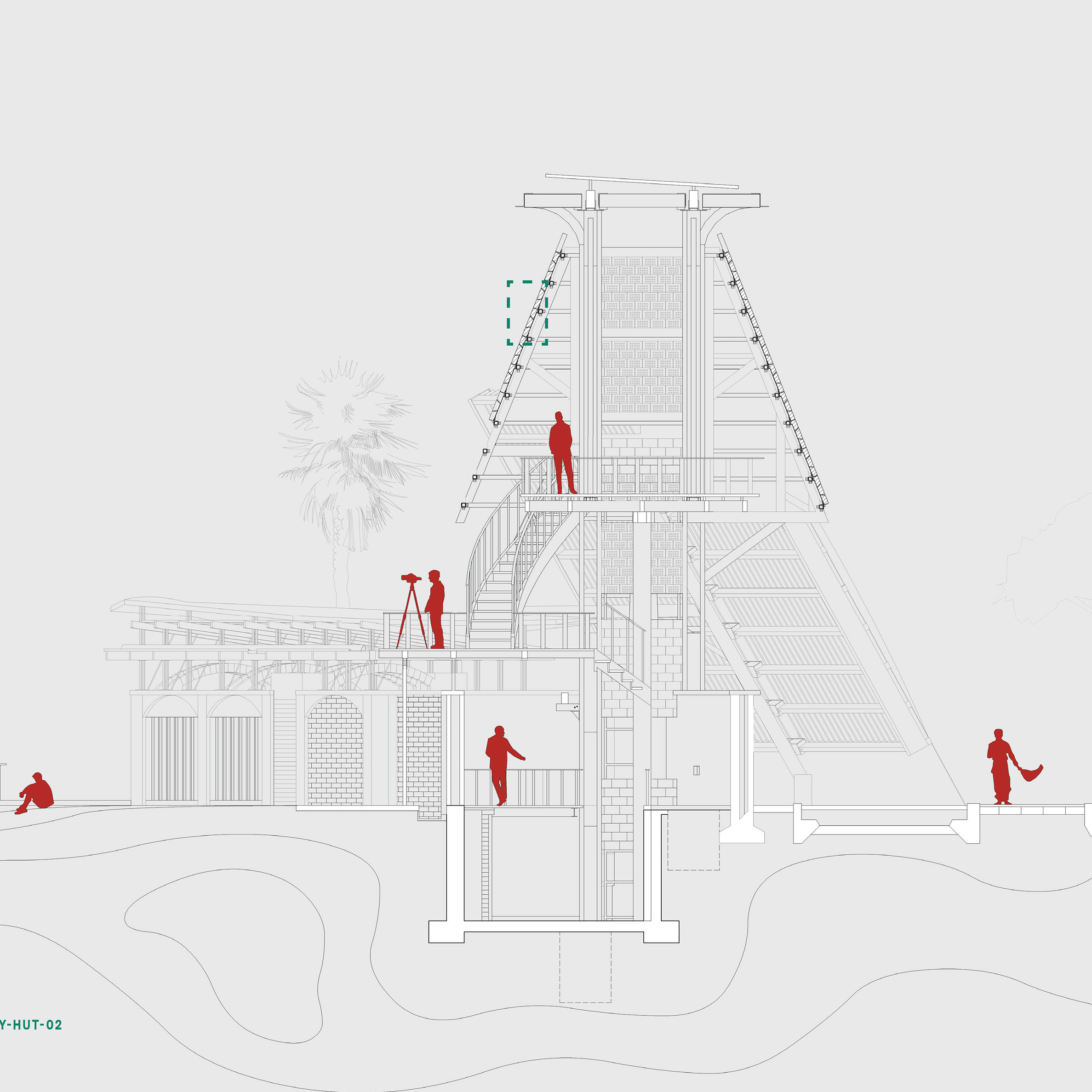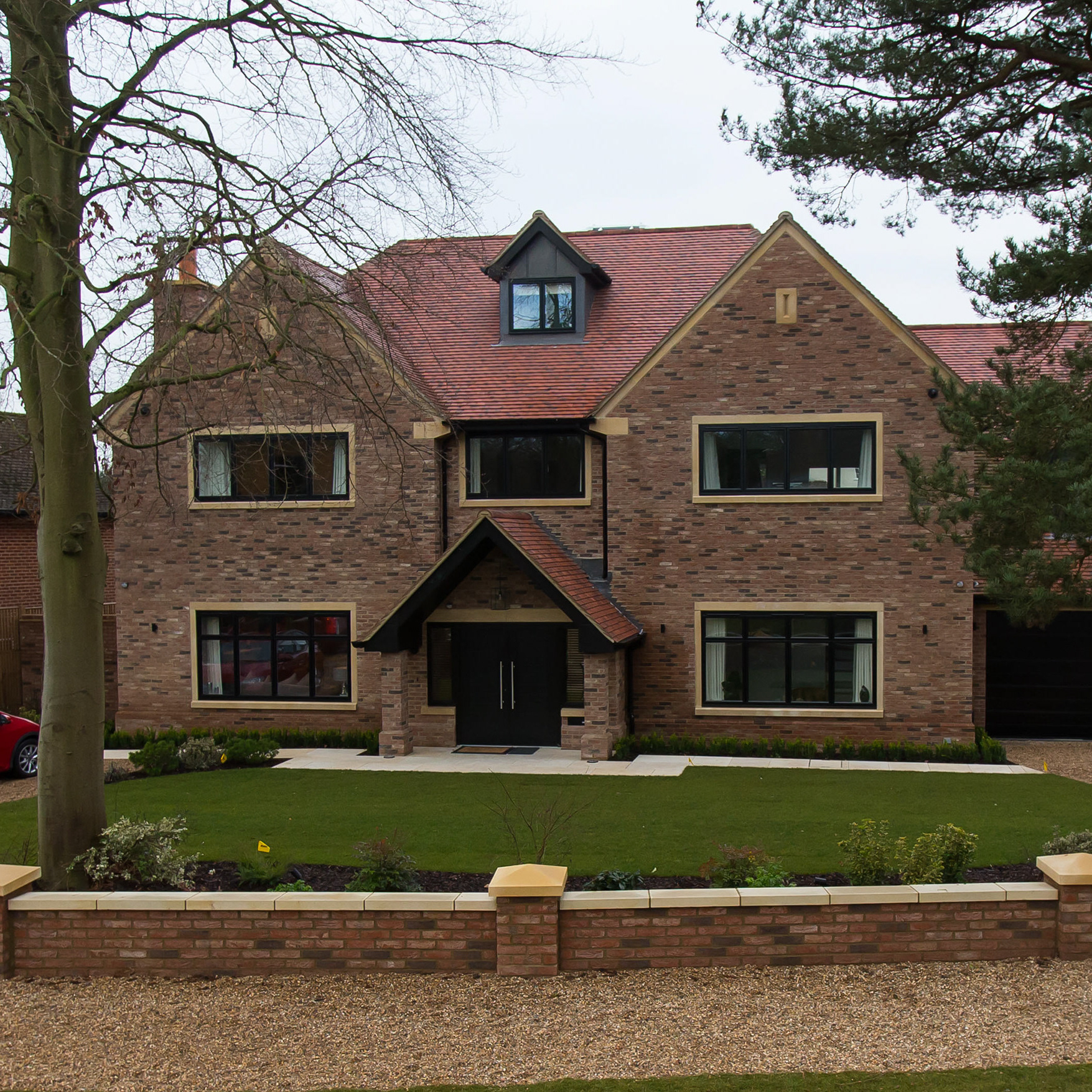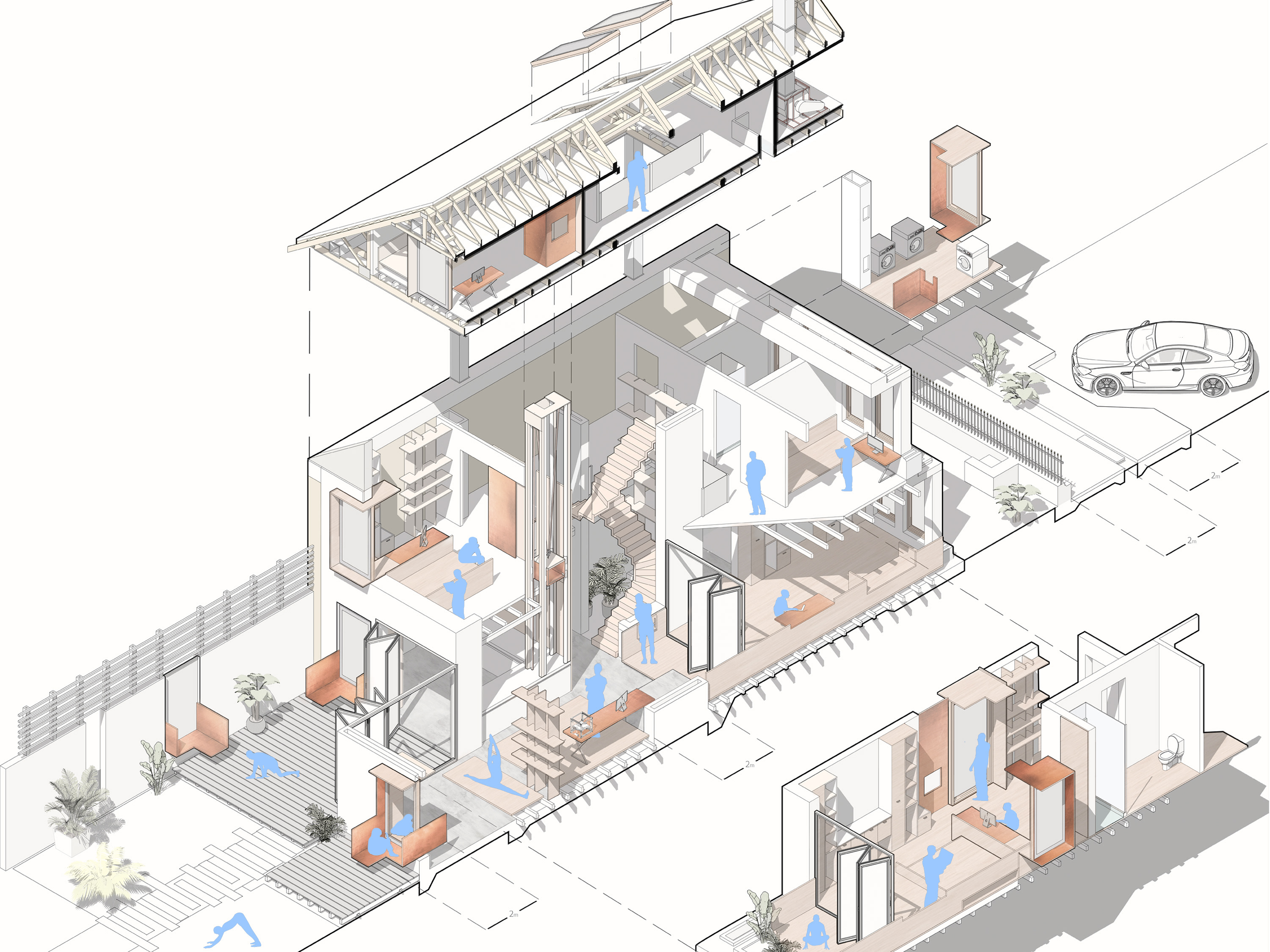SEDGEMERE ROAD
Located in one of Bexley’s most well-connected areas, the development at 4–8 Sedgemere Road represents a pivotal opportunity to reinvigorate Abbey Wood’s town centre.
The site sits within the broader Thamesmead and Sedgemere Masterplan, which gained outline planning consent in 2016. Peabody has already delivered the early phases north of the site around Sedgemere Lake. The proposal introduces 228 Build-to-Rent homes, including 35% affordable housing, and is set to act as a catalyst for regeneration in the area immediately adjacent to the Elizabeth Line station.
The Creative Solution
Abbey Wood is experiencing a transition in its urban character, particularly across the boundary in the Royal Borough of Greenwich where developments up to 21 storeys have emerged. The project addresses similar growth challenges seen in other Outer London boroughs now served by the Elizabeth Line.
After thorough design studies and testing, a 25-storey tower accompanied by a 7-storey shoulder block was identified as the optimal approach - balancing housing delivery, sensitive scale transition, and minimised visual impact on the surrounding context.
FLOOR PLANS

Lvl - B1

Lvl - 00

Lvl - 0M

Lvl - 01

Lvl - TF
Optimising the Ground Floor
A new pedestrian route is carved through the ground floor link on axis with the Harrow Manorway pedestrian crossing, significantly improving permeability and connectivity.
This route introduces new public realm and play space, activated at street level by Class E uses, contributing to a vibrant, safe, and inclusive environment.
Sedgemere Road - Sheltered Resident landscaped play space
Harrow Manor Lane - Main Entrance and Shopping Promenade
Design A Facade Routed To Abbey Wood
The overall building form has been articulated so that it can be read as a clear set of elements, those elements are as follows.
1. The massing block is formed of a ‘Primary’ and ‘Shoulder’ block.
2. A series of breaks are created between the massing elements to split the elevation into sections to provide shelter for balconies.
3. A Base, Middle and Top are provided to create a clear distinction within the facade composition.
4. The base is expressed via a series of piers seemingly ‘lifting’ the building above from it’s ground plane providing a clear datum splitting the mass. The top floor is setback to relieve the way in which the massing meets the sky, whilst providing a two storey emphasis apertures at the top with the sky behind.
5. The shoulder block is given a single storey emphasis expressed along the lines of each individual floor in contrast to the taller section where a two storey emphasis is achieved by grouping the floors.
6. The final diagram provides an elegant solution to both the primary and shoulder block. Placing the buildings diagram at the forefront of the design to create relief, a composed verticality and expression
Motif Narrative - The Iron Gates
Local metalsmith Heather Burrell designed window arches within Lesnes Abbey Woods. The motif has become a local landmark referencing the Gothic framed windows of the demolished Lesnes Abbey. The arched motif will be used in a similar way to Heather Burrell’s design however, the Gothic arch will be used as a decorative motif applied to the metal balustrade achieved through a perforated pattern.
The Pattern was designed to




