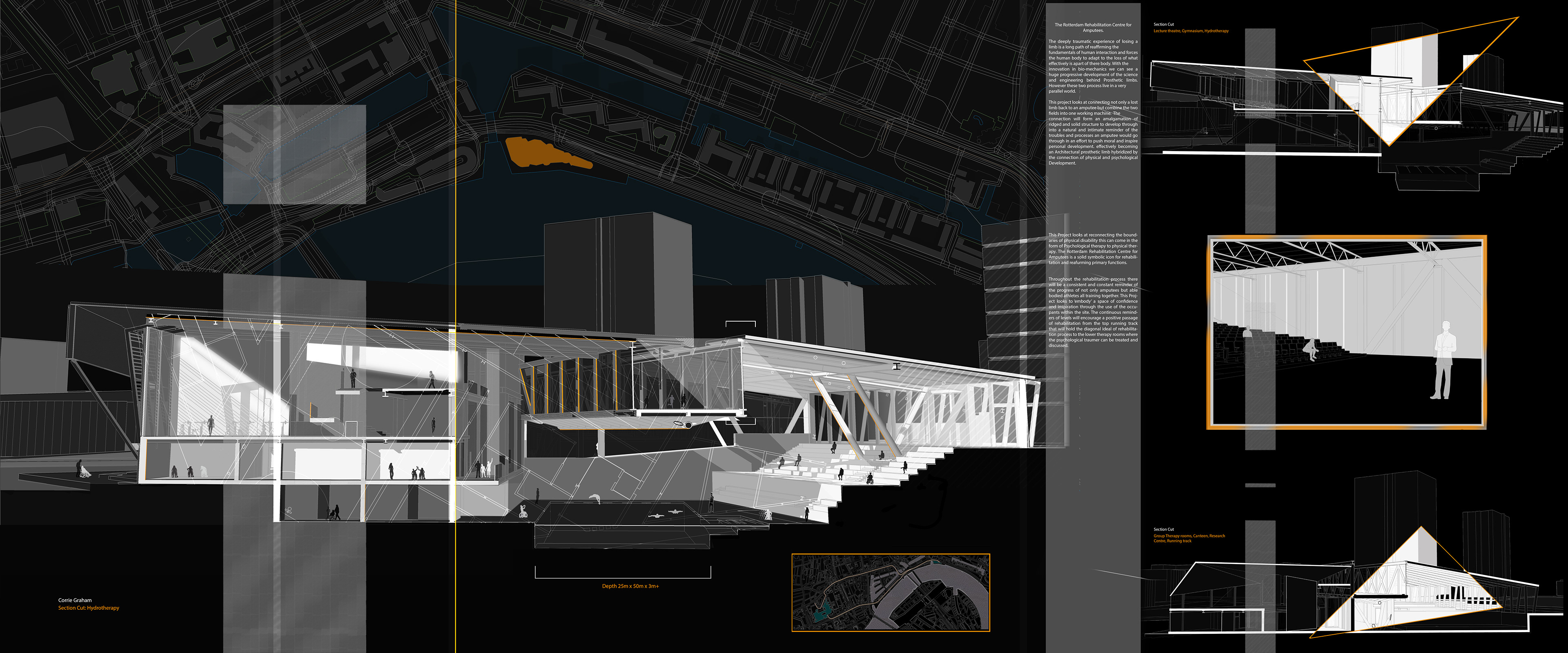Third Space
RRCA - Third Year Project, Rotterdam Netherlands, Corrie Graham
RRCA - (Rotterdam Rehabilitation Centre for Amputees) is a project located in Rotterdam Netherlands upon an abandoned section of the industrial port within Rotterdam central. The site looks to 'repurpose' the once flourishing hub of the city with a re-assigned prosthetic architecture that is the rehabilitation centre.
This Project looks to define the concept of third space within the local context of Rotterdam, Netherlands. The proposal will look to create a moment of deep entwined connection with a site that is seen to be derelict and disused, thus begin to inform an architecture of 'prosthetic'.
(RRCA) Rotterdam Rehabilitation Centre for Amputees
The process of losing a limb is one of very personal loss and sacrifice building from such a harrowing experience the project looks to inform a programme of rehabilitation and construction of Bio Mechanical prosthetic limbs. The programme follows the amputees individual success and the success of others as the architecture looks to create a series of 'pure' functioning areas that act as a series of extruded stages upon the otherwise disconnected site that runs along the Nieuwe Maas River. The Architecture is developed from a series of contextual studies involving the introduction of such rehabilitation ideology and 'reconnection', where the individuals are reconnecting to there own personal prosthetics the Architecture looks to reconnect to the site by allowing, moments of visual reconnection through the building by having large striking pathways through the structures, the running track is composed as an urban gesture to not only invite the rest of Rotterdam back into the site but yet extend the procedural nature of rehabilitation and people back into the city.
Third Space
Is an attempt at combining the idea of production and activity where you find one becomes a catalyst for another. The RRCA involves the collaborative Third Space with the programme of activity and community, for example the Bio Mechanical production centre looks to inform the amputees whilst the amputees become a stage in the design and manufacture of such prosthetic limbs as each section learn and benefit from one another, creating the curatorial third space of production and manufacture by direct involvement.
British 200meter Paralympic Runner Richard Whitehead winning Gold at the 2016 Rio Paralympics
Initial programmatic massing model
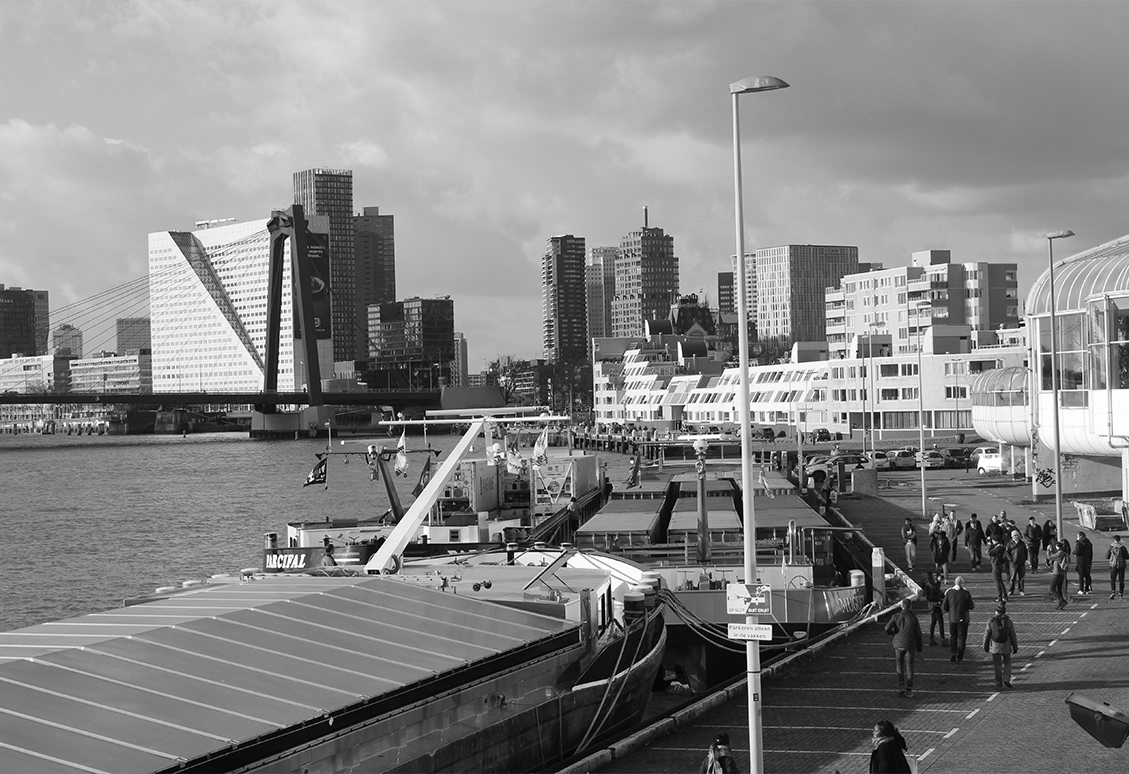
Docked ships on water edge
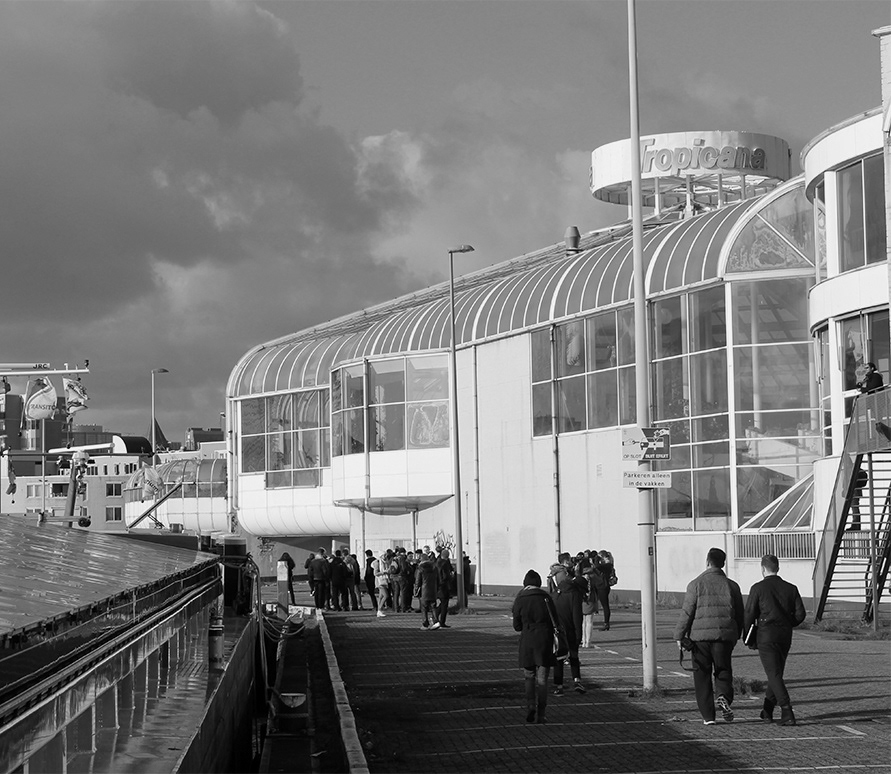
Tropicana high level views
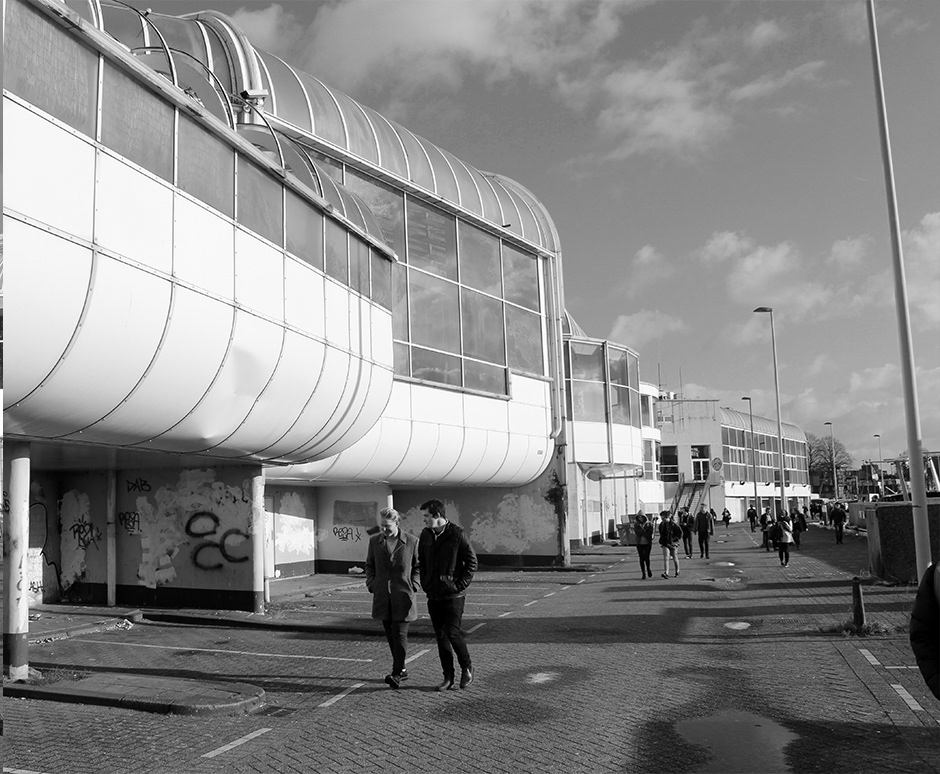
elevated level graffiti spot
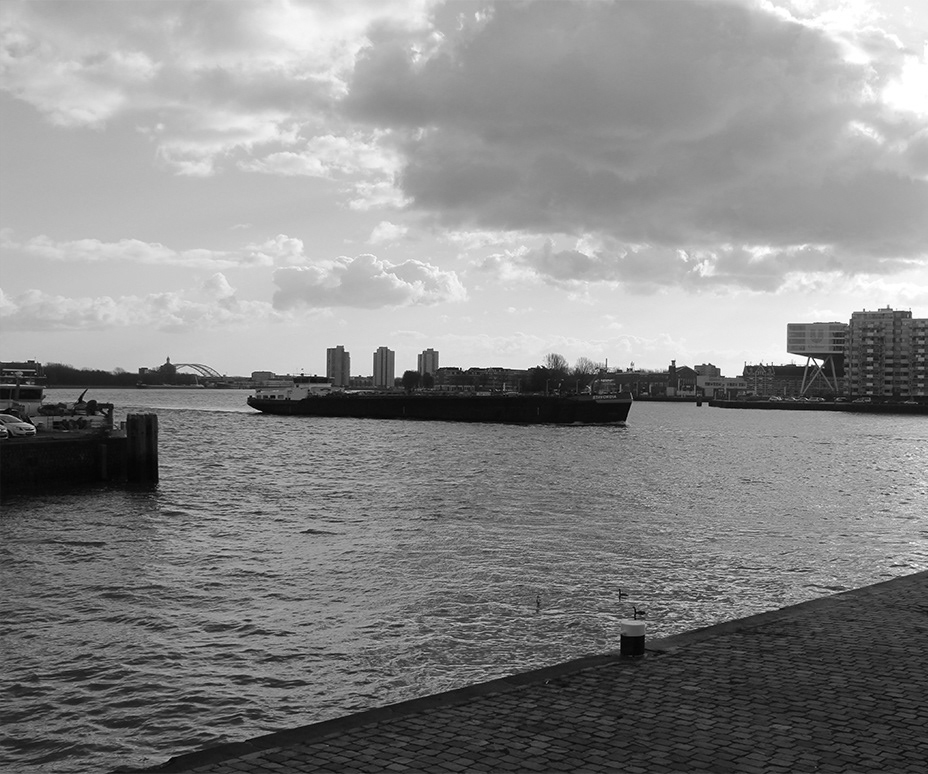
port activity, waters edge
The Site consists of an abandoned water park named 'tropicana' that acts as a temporary shelter for 'pop-up' restaurants during the summer however the waters edge of the site is still a working port that can be accessed by traveling around the site and then loading from the waters edge. However my initial feeling of the site is that it is extremely detached from the surrounding context, the existing massing upon the site looks to utilise the water front view and quite selfishly takes the view and gives it to the occupants within the structure however as the structure is derelict the view across the water is now lost and has been for a while. This was the first disconnect i noticed. Another element that is quite severally disconnected is the change in level from roadside to waters edge, i find that the banks of the river are built up by harsh concrete slabs and then the existing building is stepped again to form a separate wall. Which as you would expect has become a hub for graffiti and antisocial behaviour, but this shows that there is a need for reconnecting the levels from road to waters edge.
Constructing the essential Massing elements upon the site boundaries
Sketching Sectional Exploration

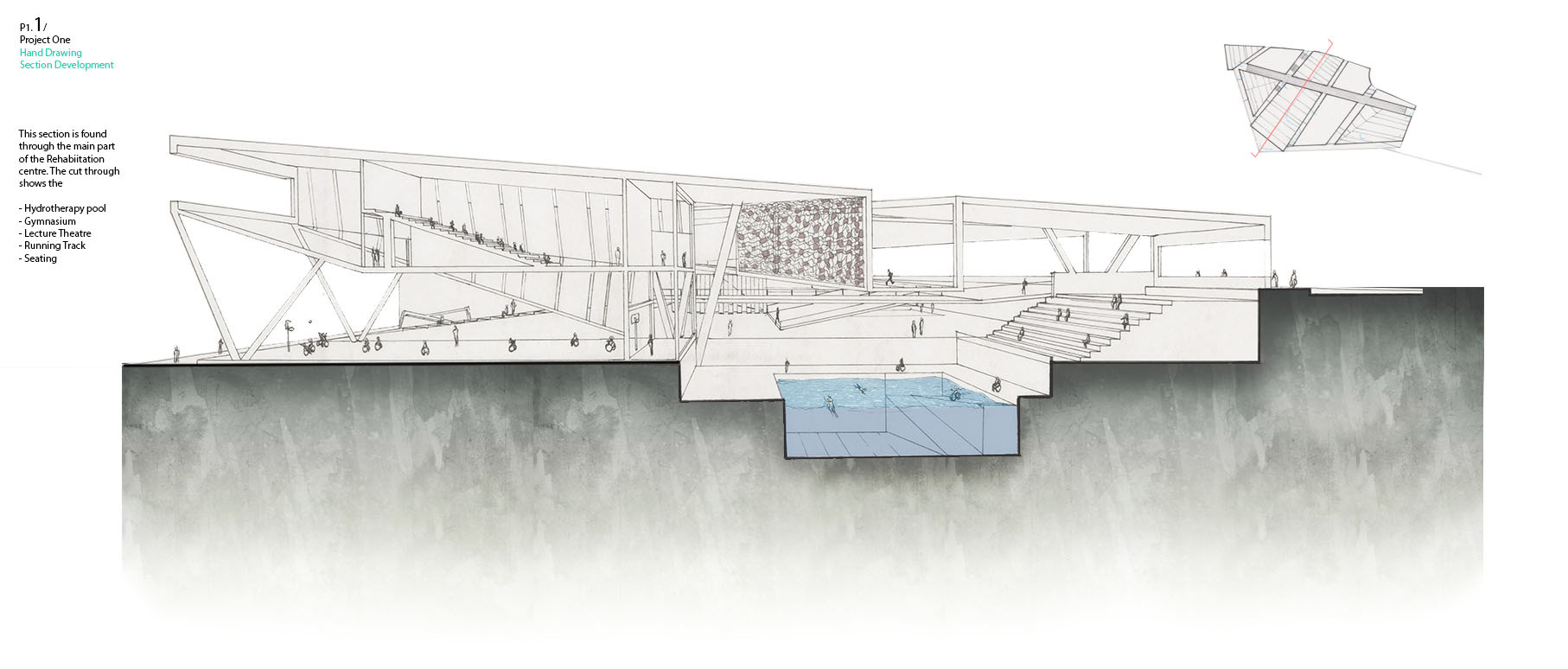
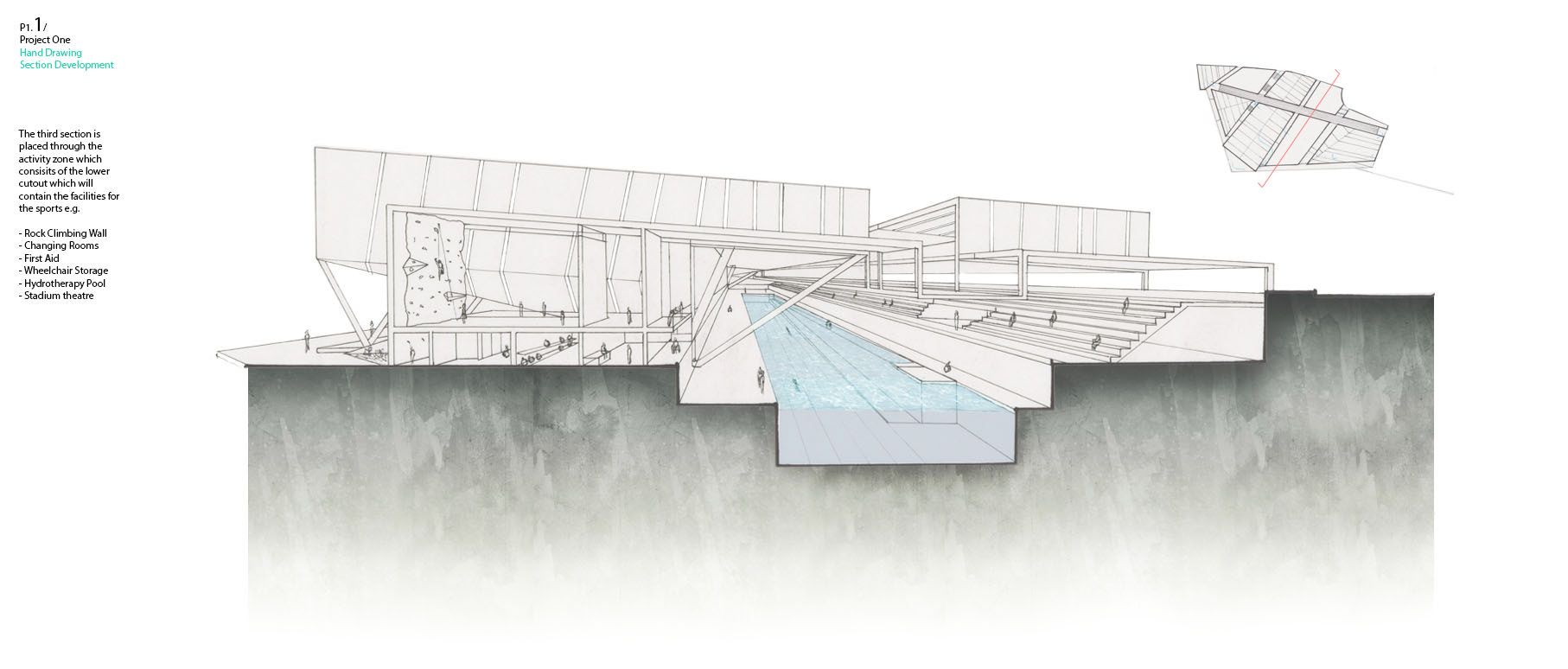
To determine the fluid nature of the project the design would have to accommodate the essential requirements for both a Rehabilitation centre and Bio - Mechanical research centre. I began to model the massing of the essential points in the Rehabilitation centre and carry the programatic higherachy through as such. The first image consists of an olympic standard swimming pool sunken into the ground with access ramp system, Playing court for sporting activities such as basketball, football, rugby, a series of changing rooms level to each activity zone. And finally the 100meter running track.
the Running Track became the acting strike through the overall scheme that allowed the project to continuously work around the 'final stage' of the process as the track became the tool in-which the Third Space and each stage for rehabilitation would form. However this would become a difficult structural strategy and would need a great deal of support and structure as the running track would be elevated across the site.
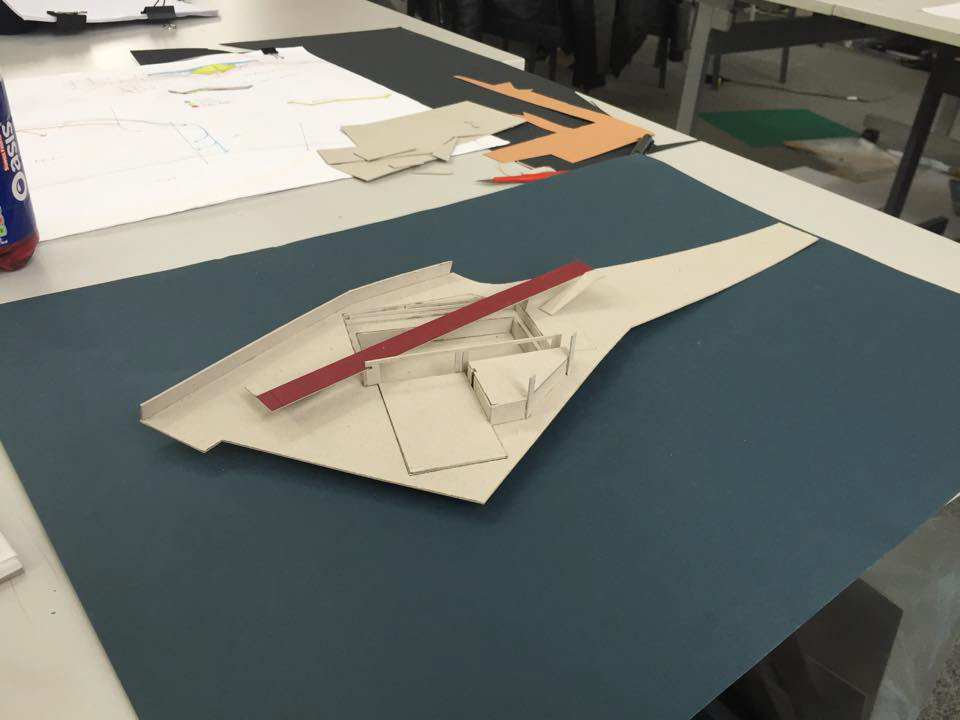
1. Essential rehabilitation facilities
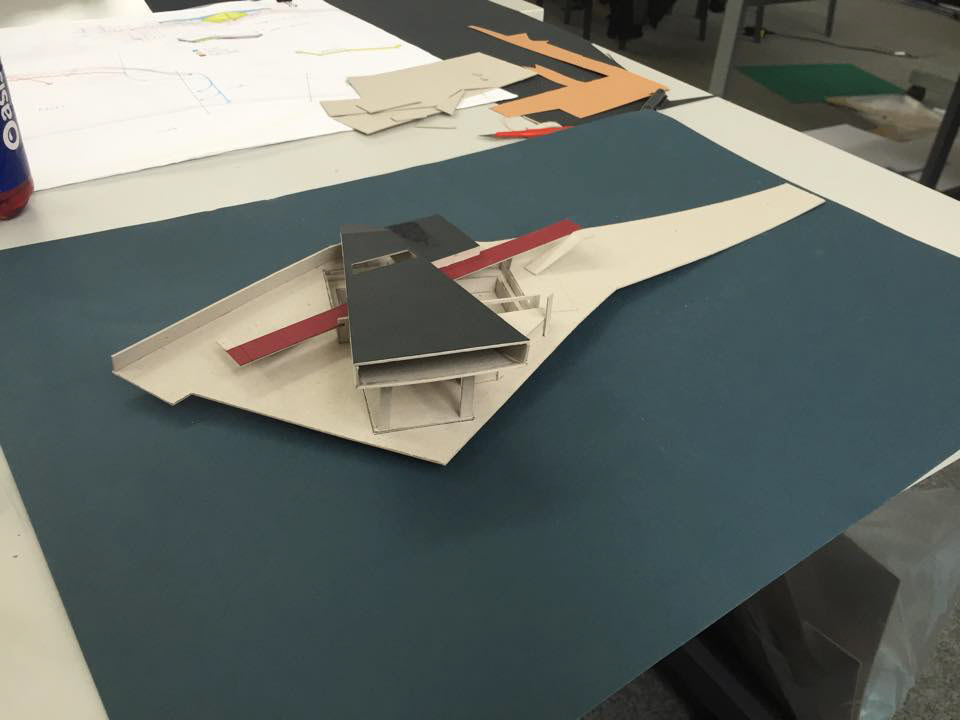
2. essential rehabilitation rooms
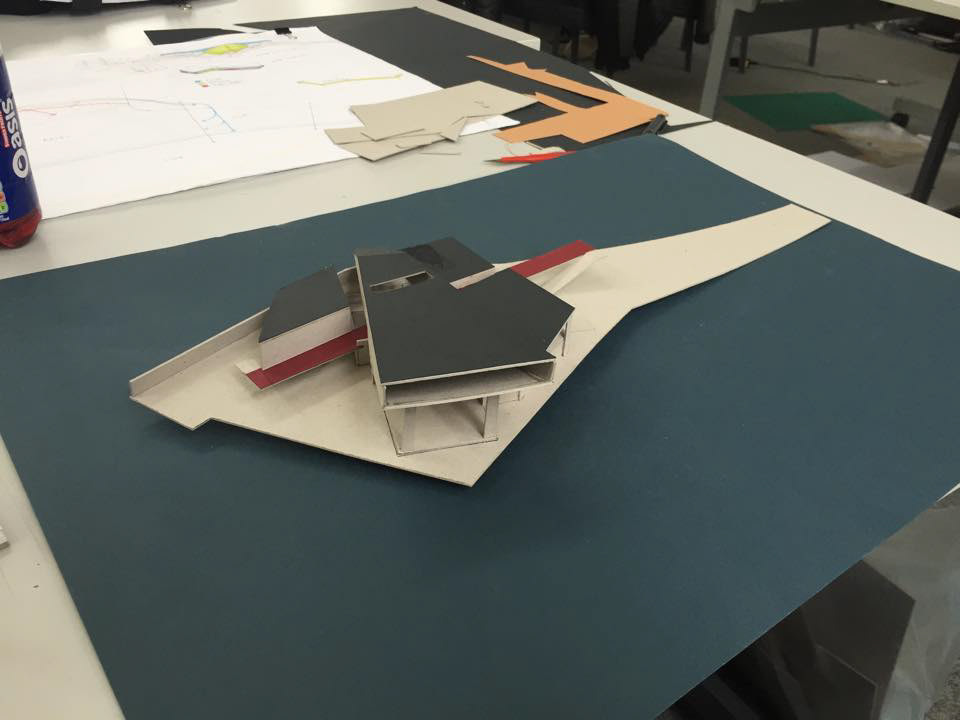
3. Essential Bio-Mechanical Workshops
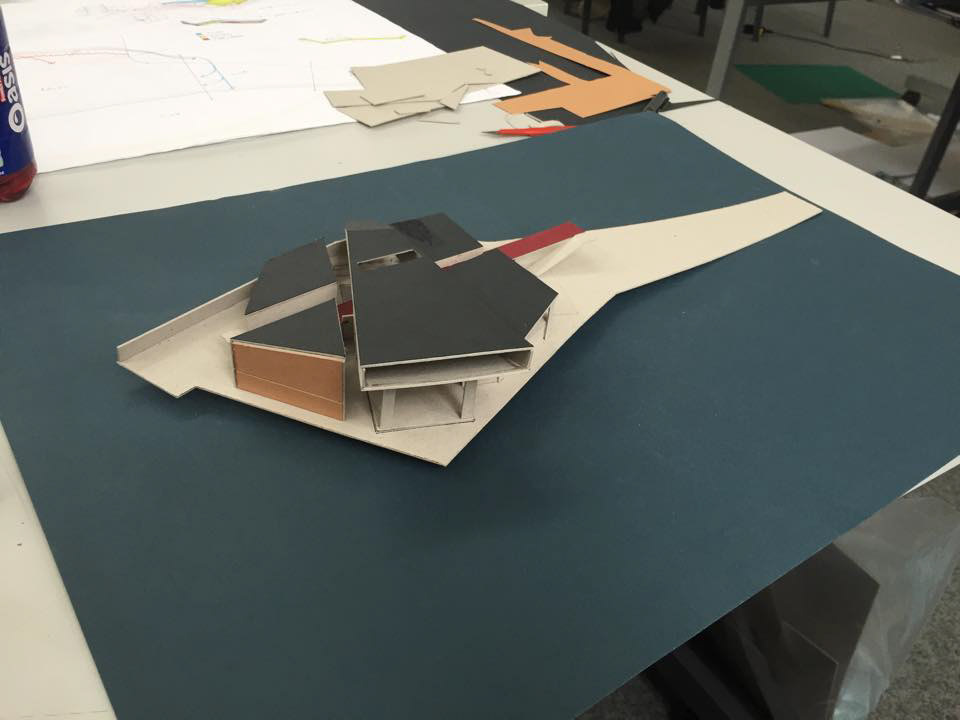
4. Essential Bio-Mechanical Offices
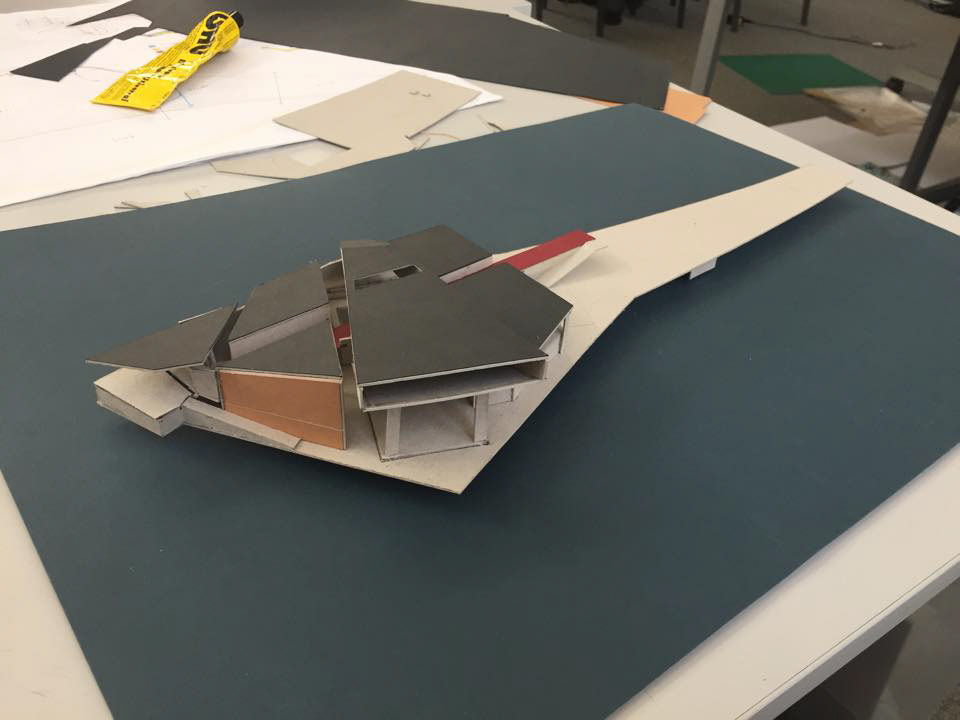
5. Gestural entrance
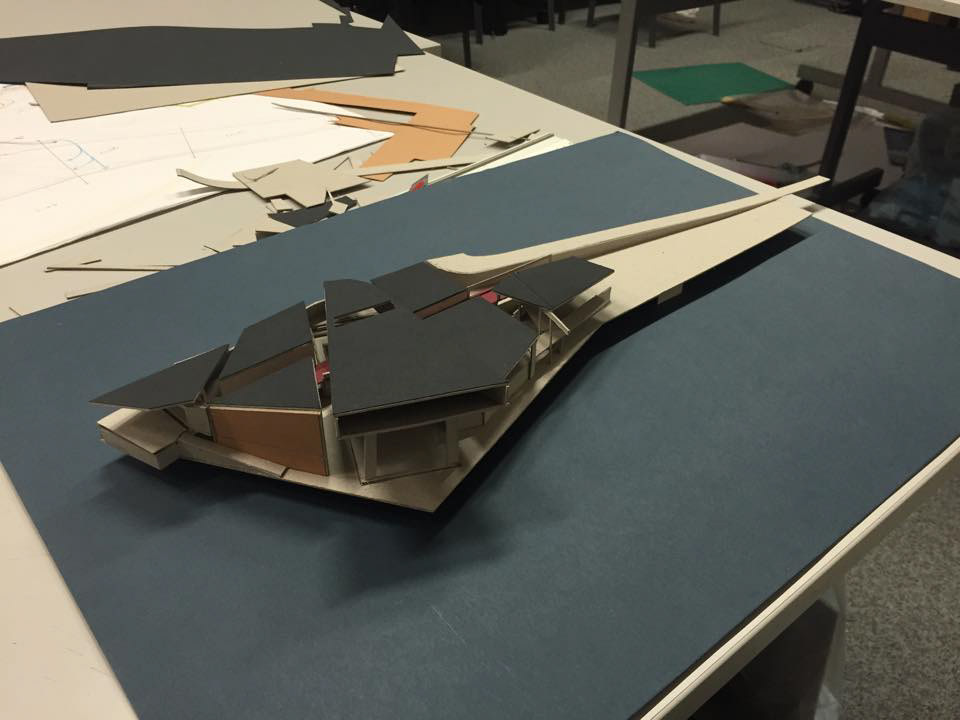
6. Urban Gesture 'end' cyclical massing
re-assigning the visual cues of rehabilitation
Model exploring spatiality and waters edge (2016)
Red flesh of the running track
To loose a limb is to loose apart of yourself and just as difficult as reestablishing a new prosthetic that is built to fill the void of what once was. the centre looks to mindfully assume the space of what once was along the waters edge but to not act as an architectural parasite that feeds off of the newly formed climate, however it acts as an aid to the site. A prosthetic of not only personal expansion and development but educational which in turn would act as a redistribution mechanism to the city of Rotterdam.
Site Image - RRCA showing red route of track back into central Rotterdam
Rehabilitation and reconstruction
The passage of rehabilitation is set in stages the first stage looks to bring the amputee or affected to the first extruded mass that is within the prosthetic limb RRCA (left side) this area is for the psychological department where counceling will take place alongside a education centre that informs either patients, school children and general public too the procedures of loosing a limb. This part is placed alongside the prosthetic limb and laboratory with architectural interventions that look to invite these two parallels of creator and client as the amputee will see the production and care put into the creation of such prosthetic leg.
Second Stage sees to reestablish the physical mobility of the subject this stage is set through a series of activities, including the gymnasium with specialised equipment, a sports centre open to the river and an olympic standard swimming pool with designed easing ramp alongside. This stage is adjusting to the new limb and learning to accept prosthetic as body. The areas mentioned are a conjunction of paradigms within sport as the rehabilitation is taking place the visual cues of either active body competitors and Paralympic sports men and woman can be seen alongside each other as a visual cue to strive towards onwards to the next stage.
Site Image - RRCA alongside Nieuwe Maas River, Rotterdam
Image from Vandhalla, Egmont Rehabilitation Centre: https://www.archdaily.com/474130/vandhalla-egmont-rehabilitation-centre-cubo-arkitekter-force4-architects
Three Sections of Rehabilitation
The Section is a means at which the 'Third Space' can be observed, as the section allows for more of the spacial elements to be understood, the scheme should be naturally conceived through sectional iteration, the drawings bellow are a result of the section being drawn over and over. The transitional spaces between rehabilitation and amputee with the construction and working of the prosthetic limb are synonymous with each other.
First Section 1:100 - first stage of Rehabilitation (Left), Running track and Bio - Mechanical Workshops (Right)
Stage 1. Research and rehabilitation
The research Department is an area that involves a large amount of movement and space, i have created a staggered platform working environment which is intended to all have separate viewpoints looking onto the hydrotherapy areas opposite. This creates a divers level plain across the section having the staggered platform also gives the opportunity to cover the activity zones: Workshop, manufacturing rooms, offices and storage. This then allows the top platforms to be inhabited by the computer suits and creates a large working environment with constant reminder of what they are designing and creating The next step will be to create the reconnection with the context and this will be followed with the design of the roof and its integration with the landscape. However there will be a glass passage that briefly exposes the Research area to the public bringing them into the action and working environment.
Second Section 1:100 - Lecture Theatre, Gymnasium (Left) Running Track, Aqua-therapy Pool (Right)
Stage 2. Rehabilitation and Readjustments
Third Section 1:100 - Rehabilitation Gym, Offices / quiet spaces, changing room (Left) Running Track, Aqua-therapy Pool (Right)
Stage 3. Rehabilitation and reintroduction
Long Section through RRCA 1:100 - cut through rehabilitation spaces
Technical Exploration
Structural Model showing steel and concrete structure, Red section includes technical study
Structural Section 1:100 (Red) Primary Structure, (Blue) Secondary Structure
The Running track - Spinal Chord
The Running track would have to become an individual structure apart from the overall construction of the RRCA as the running track would span over the Hydrotherapy pool and result in a great span that could not be supported by columns. Therefore the structure looks to adopt a self supported series of Concrete and steel ribs that rest along a spinal like circular section which would lead from across the structure / Start to Finish. The Running track acts as the spinal column for the structure as all individual elements form around the spine but act as individual structural supports.
Running Track bridge structure - 1:50 Isometric, 1:100 Bridge Elevation
Short section, Running track 1:50
Ventilation Analysis
The Prevailing wind upon the site comes from the South West which is brought across the waters edge, this then informed the heights of the project as the south west orientation of each section had been slightly elevated to allow the prevailing wind to work as a natural ventilation strategy. Although areas such as the Hydrotherapy pool would need mechanical ventilation which i had acknowledged although the natural ventilation scheme would work alongside this process as the prevailing wind would be funnelled through the running track and pull some of the heated air trapped within the roof structure out of isolated vents and then replaced with cooler air including the removal of 'chemical' air such as chlorine.
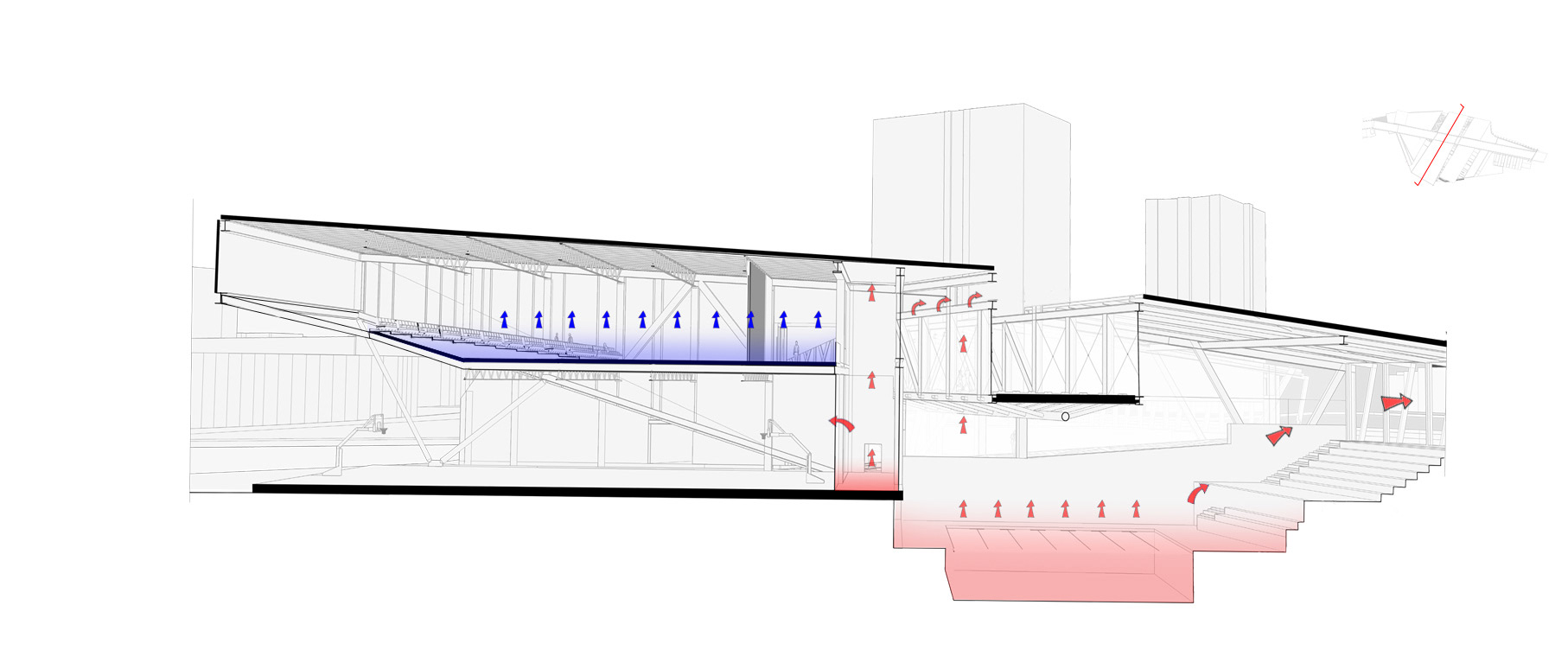
Direction of cool and hot air

Natural Ventilation across first section

Natural Ventilation across Second Section
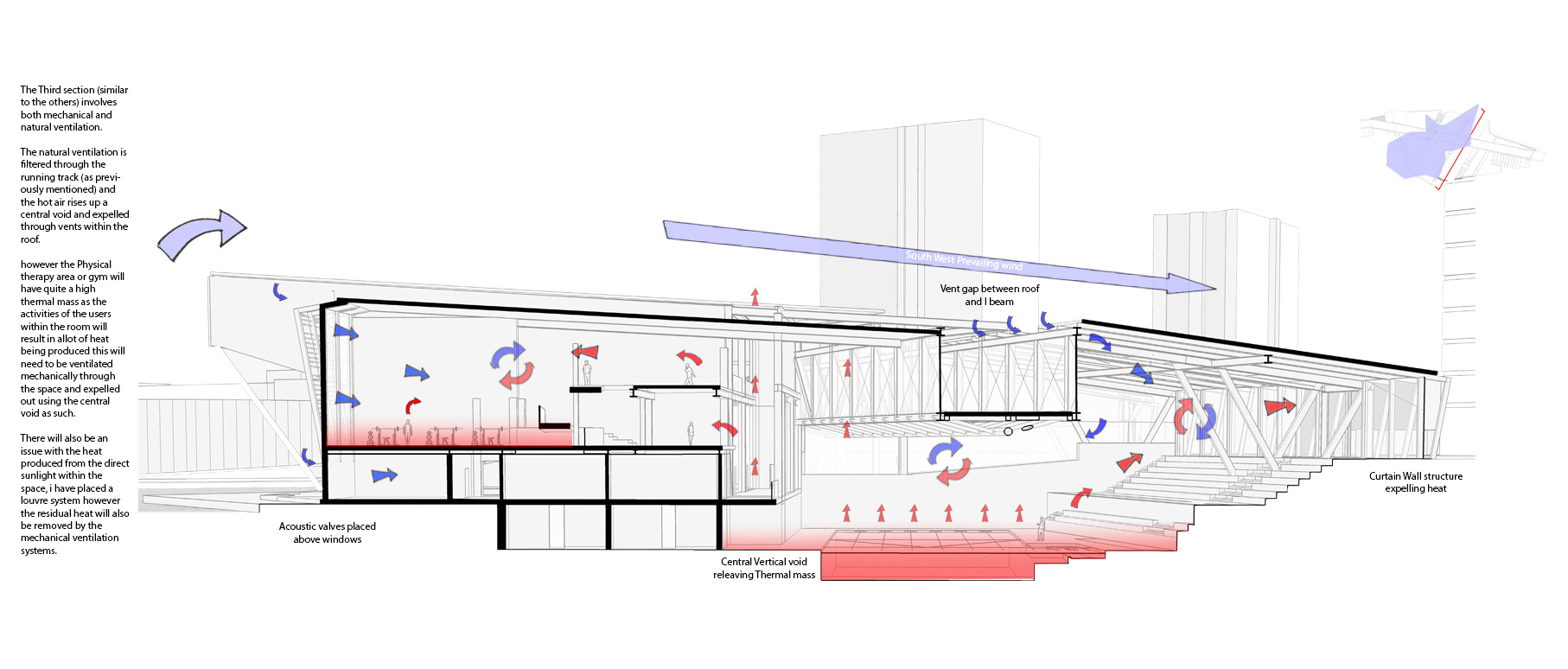
Natural Ventilation across Third Section
Rehabilitation and Re-introduction
The rehabilitation process can vary depending on the patient affected and the road to rehabilitation can take a while, the project looks to utilise the visual reference of the sequence of rehabilitation and with a series of large glass moments revealing certain light voids and separate areas of rehabilitation the stages are all linked either visually or quite literally through the architectural program (Running track).
The final stage that involves the competition and reintroduction of competition where the amputee looks to re-connect to the external world by competing with the rest. The swimming pool and running rack are the tools at which the reintroduction takes place 'ready, set, go.'
Final Presentation Pannel


