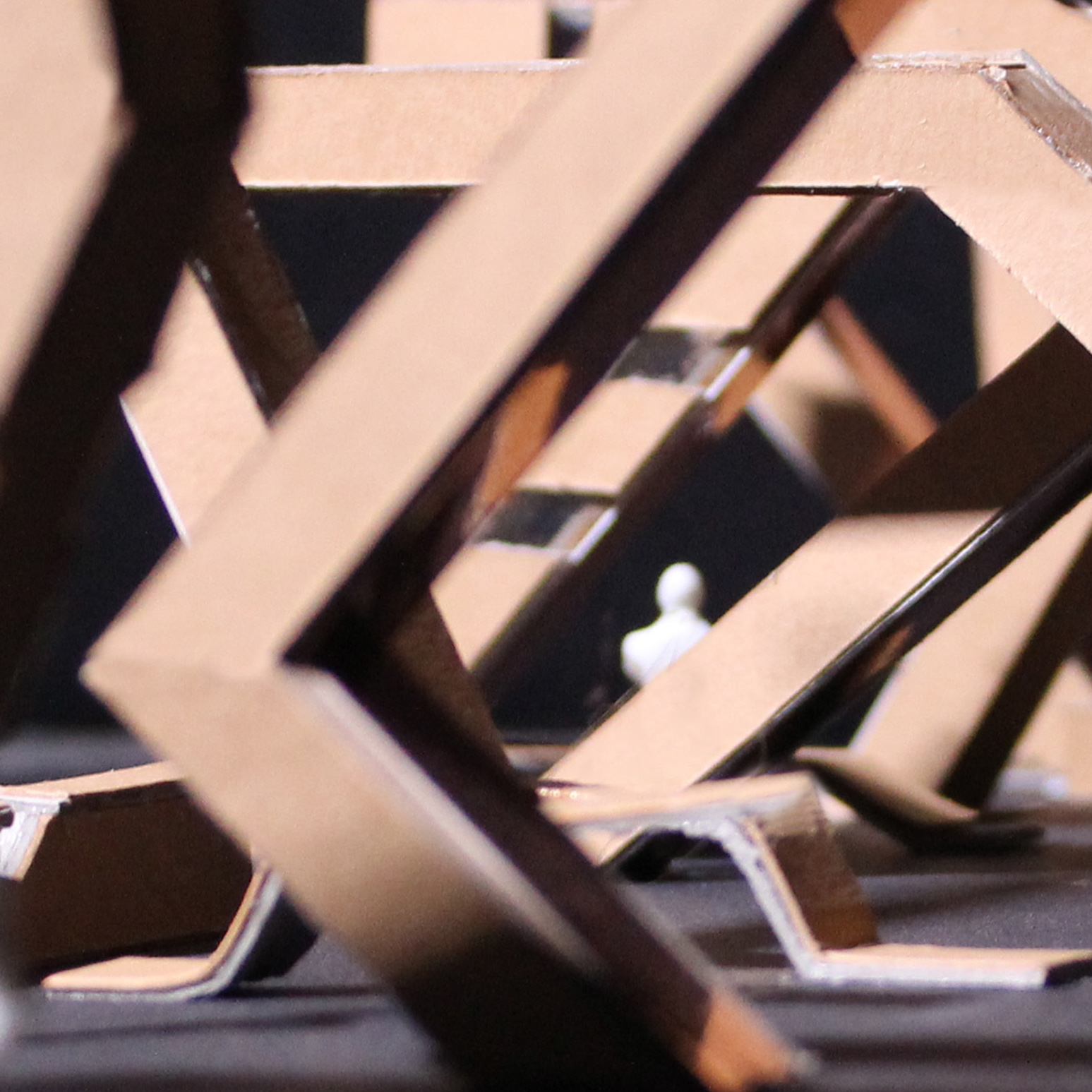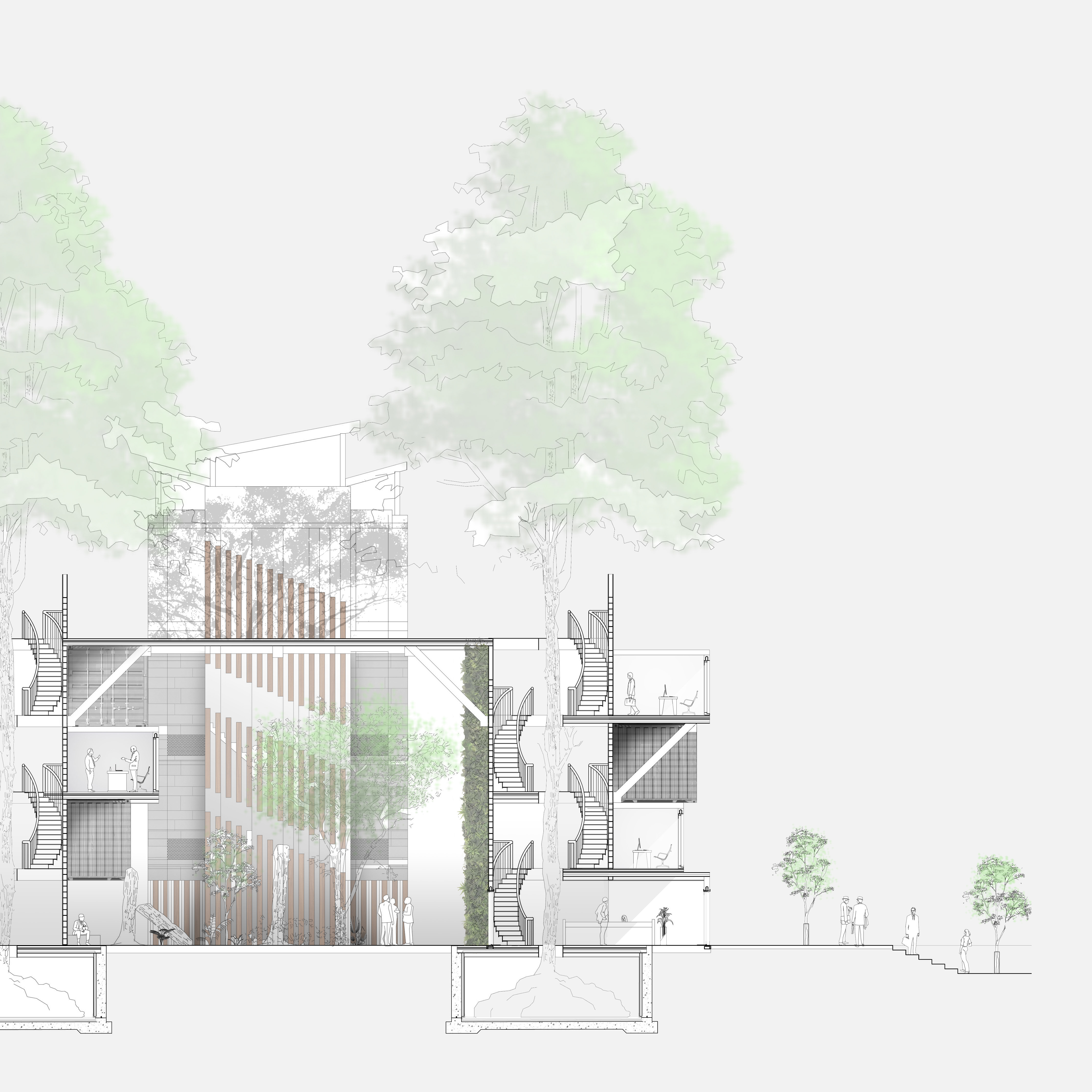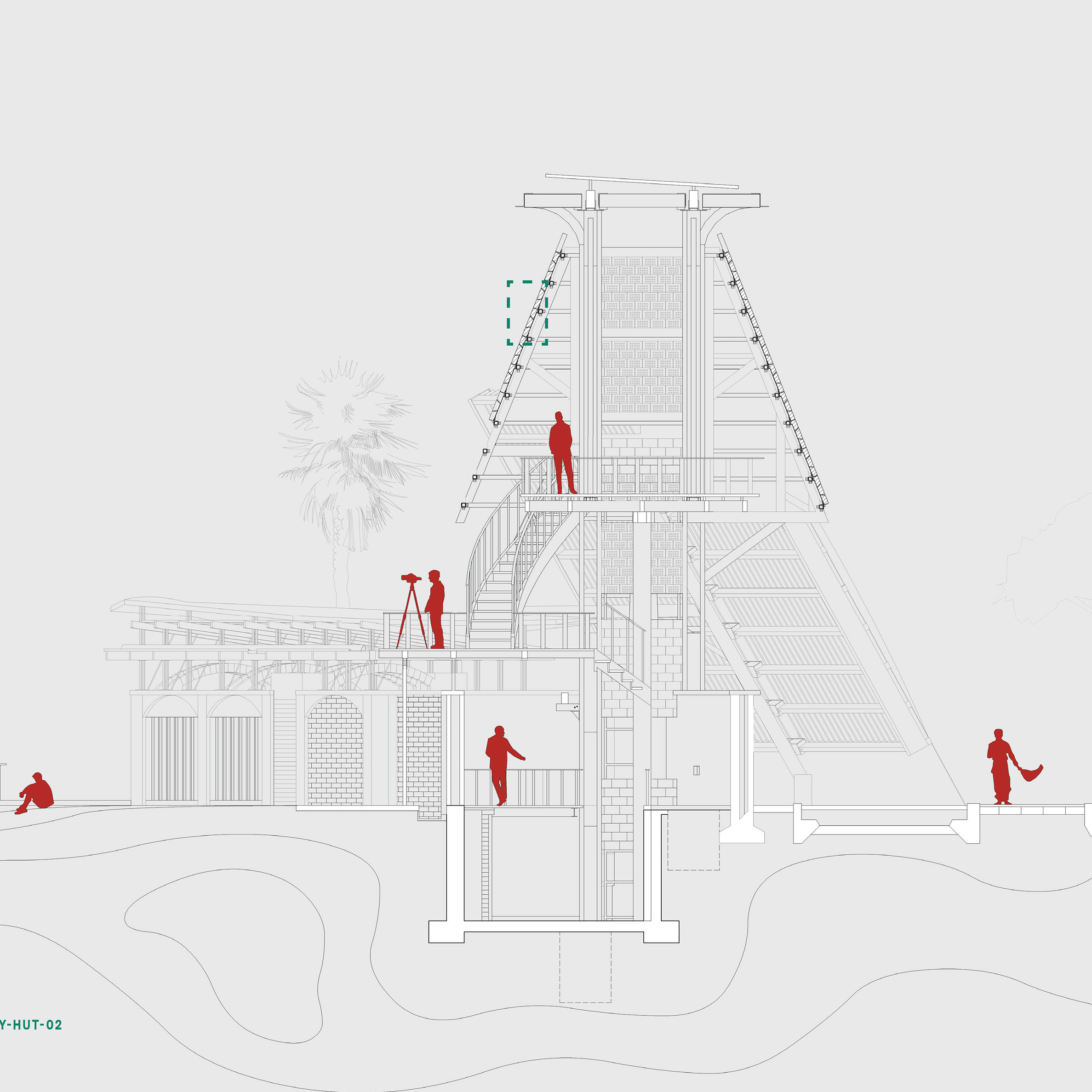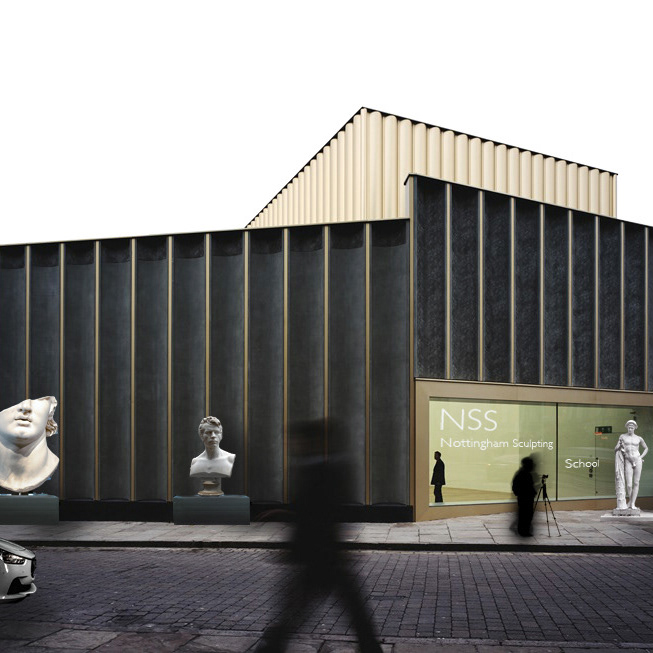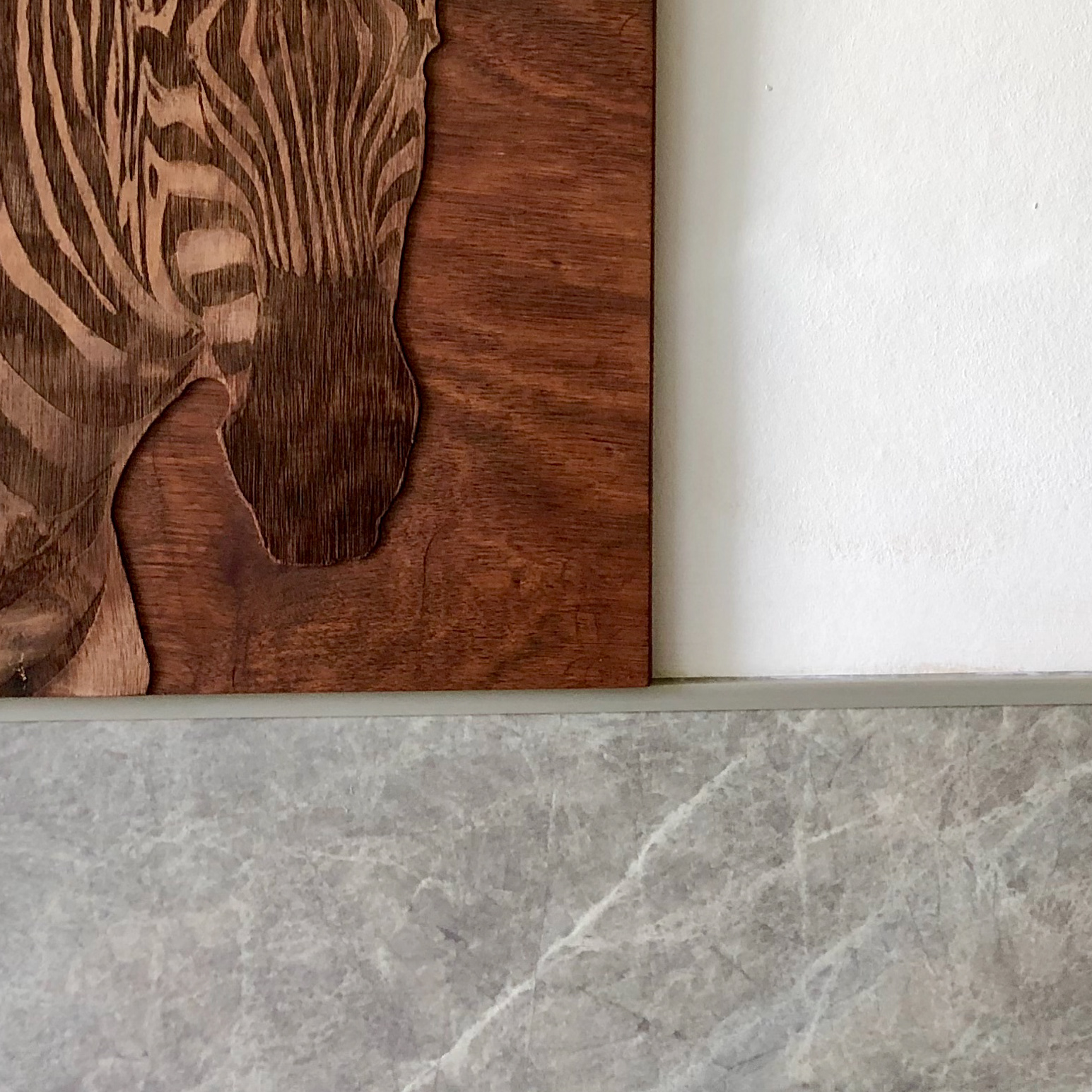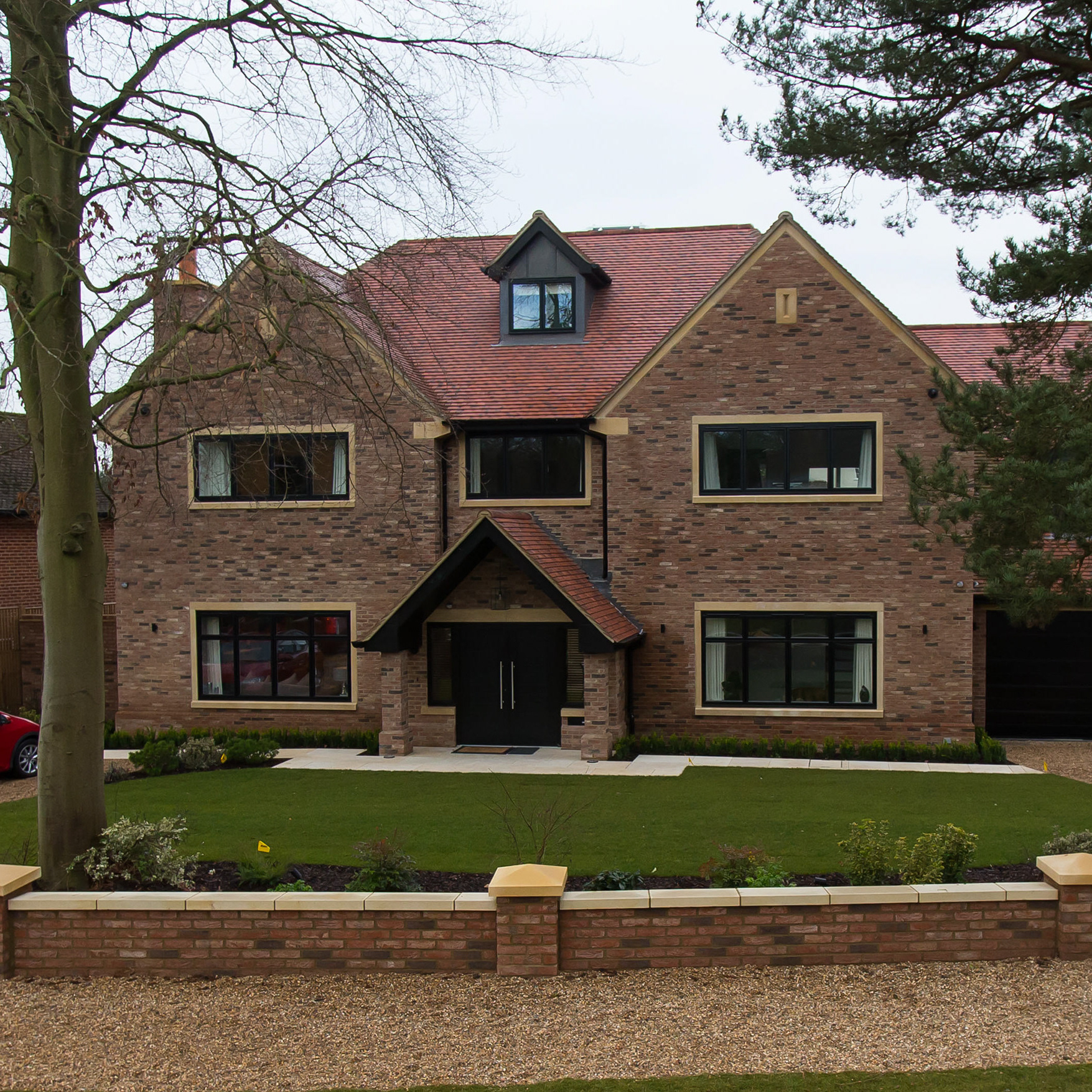A redundant data centre on the outskirts of West Byfleet has been imaginatively re-purposed to create 48 high quality later living apartments and shared amenities set in a landscaped setting.
The deep existing plan has been utilised to create internal streets flooded with light, visual and physical connections to neighbours, planting and opportunities to dwell to foster community. Apartment layouts provide flexibility and include a winter garden and external balcony.
The Creative Solution
The existing building is comprised of three co-joined finger blocks that frame courtyards now used for communal gardens and allotments. The deep existing plan has allowed enhanced corridor widths with voids for natural light. Apartments are designed with the kitchen looking into this space to greet neighbours. The bridges to the void generate a threshold between the public and private worlds.
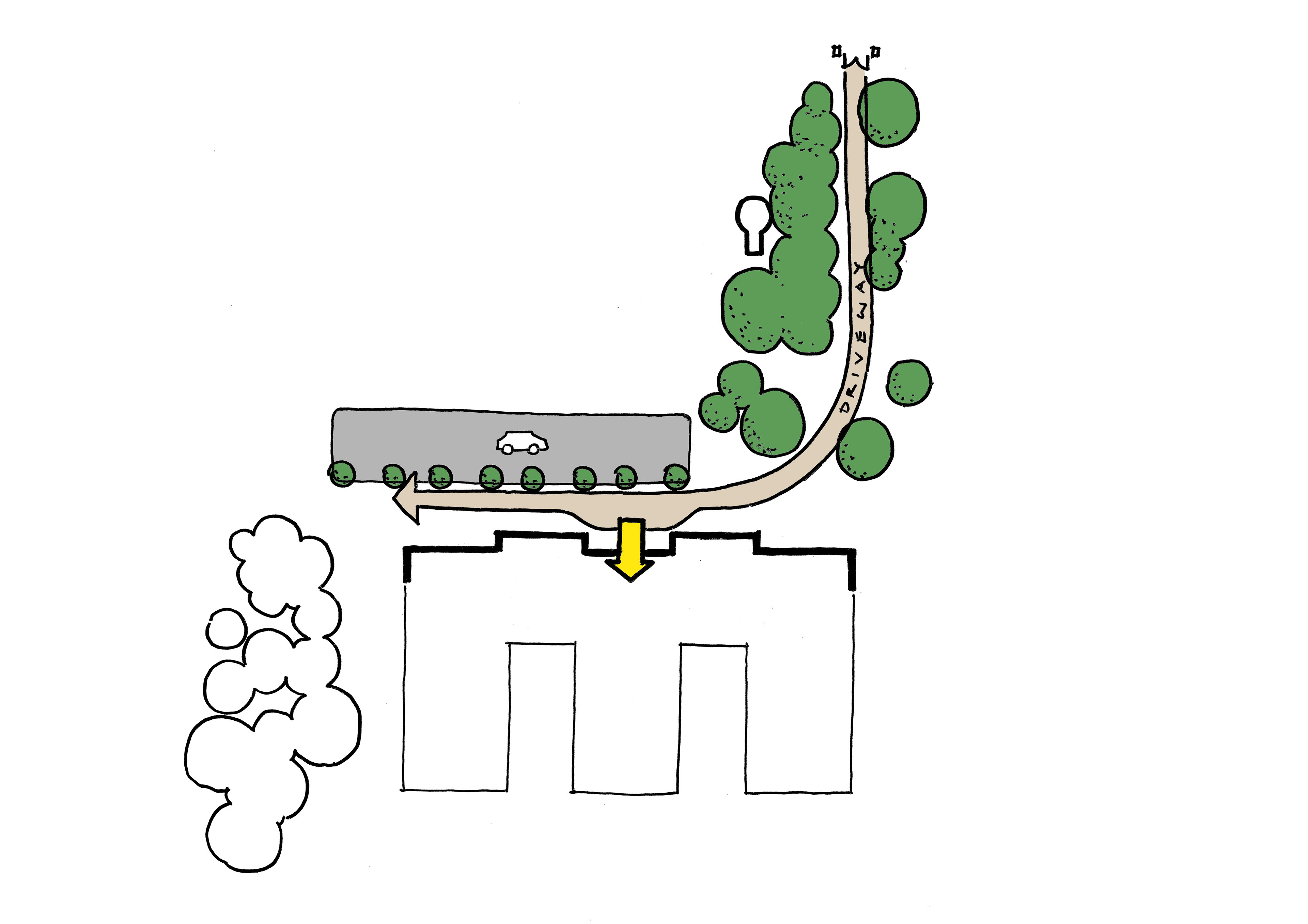
Direct level access and parking
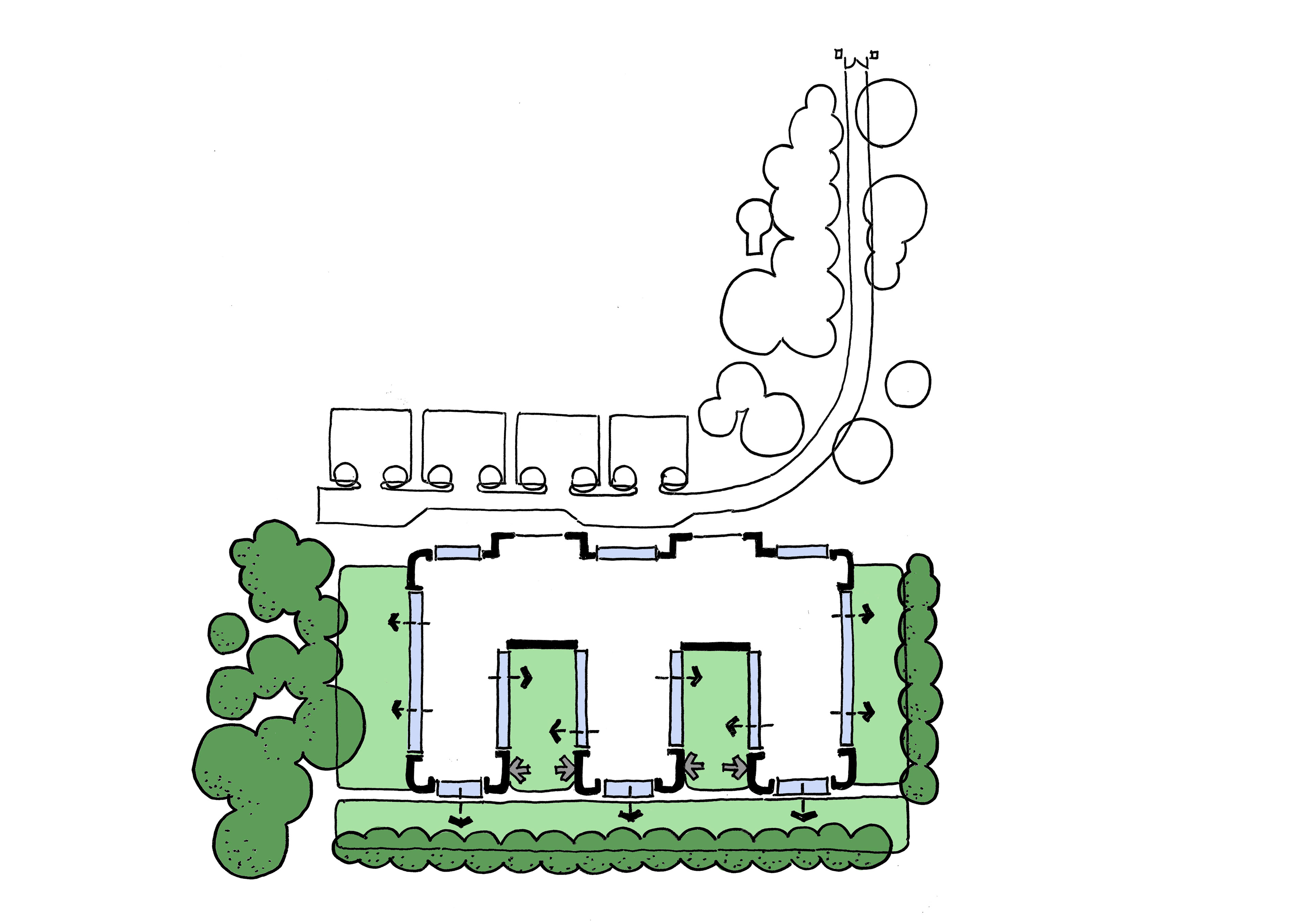
Views from all facades into a green open space

pulling the external Green space into the scheme
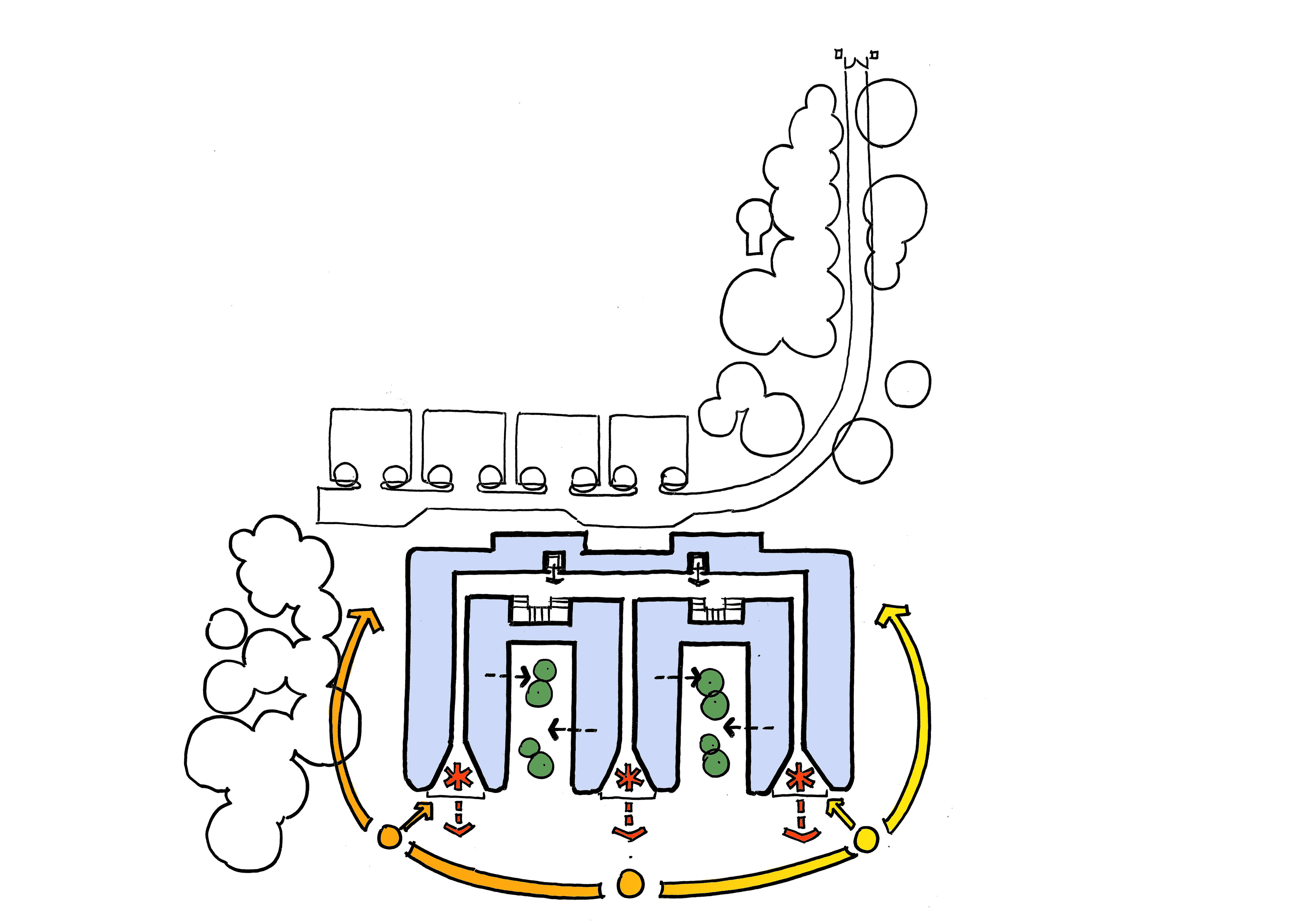
utalising the sun path to position apartment primary facades
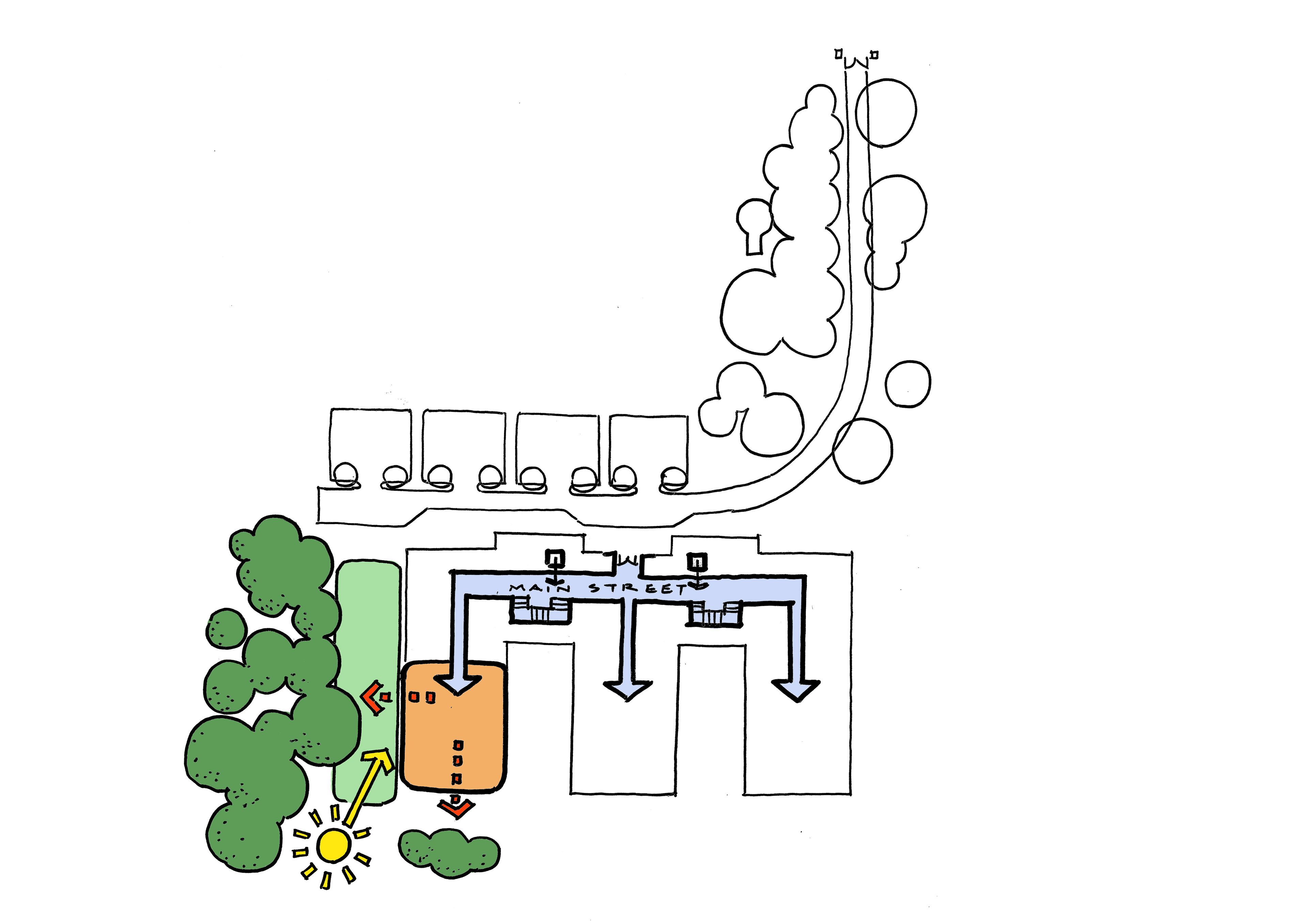
Central community lead 'streets' for resident navigation

allotment community space located on the roof with PV pannels & green roofs
The existing basement was transformed to become a wellbeing suite including a swimming pool, gym, fitness studio, treatment rooms and even indoor golf. At ground floor a café and bar, private dining spaces to entertain and lounge spaces provide a hub for residents to meet and enjoy. These open onto an outside terrace through a covered area, which allows for outdoor dining in good weather. Spaces have been carefully considered to be financially viable to run, small but busy. Roof top greenhouses give residents access to grow plants and food.
Environmental Value / Social Value
Combatting potential loneliness and isolation sometimes experienced by the demographic underpins the design. By incorporating seating and planting into the internal streets they become both a space to dwell and for serendipitous social connection to emerge, an important consideration at all stages of life. Each of these ‘internal streets’ use colour to differentiate them, helping them foster mini-neighbourhoods within neighbourhoods and aid wayfinding.
Retaining the existing building frame, basement and the majority of its cladding significantly reduces the embodied carbon of the proposals. The floor plans provide dual aspect to all apartments providing cross ventilation which is supplemented by ambient heating and cooling via the ground source heat pumps.
Our Inspiration
Upon analysis the existing data centre lent itself extremely well to adaptation. The grid and floor depth allowed for the internal streets and the horizontal slots of curtain walling could be easily replaced with balconies and winter gardens. Connected to the living space, this combination of external spaces allows use throughout the year and promotes a space for residents to grow plants. The rural setting provides a serene environment for the residents and the façade design capitalises on the expansive views. The building was already clad in beautiful travertine stone, so the DNA of the architecture already existed.

