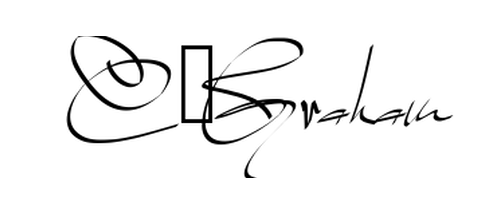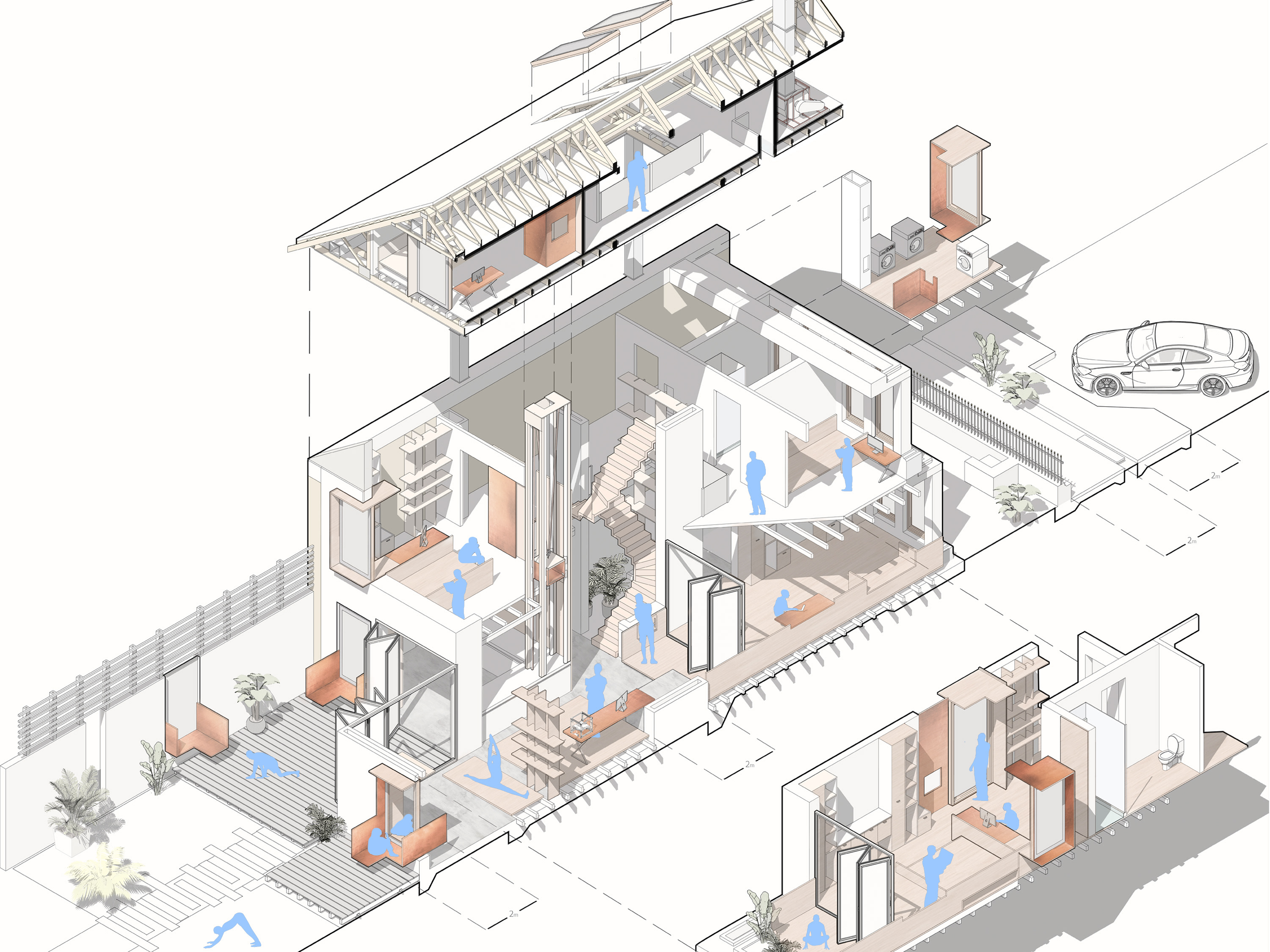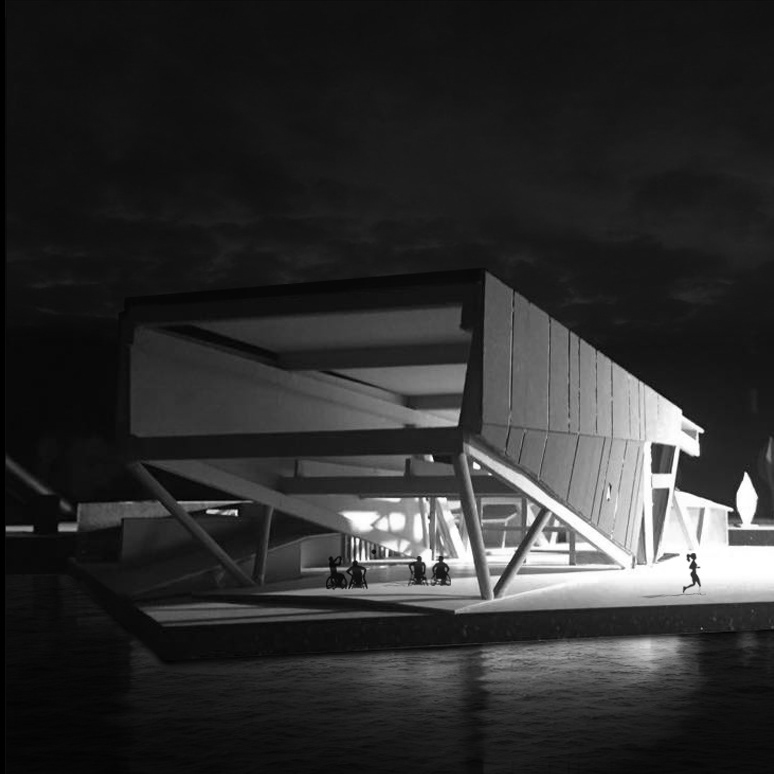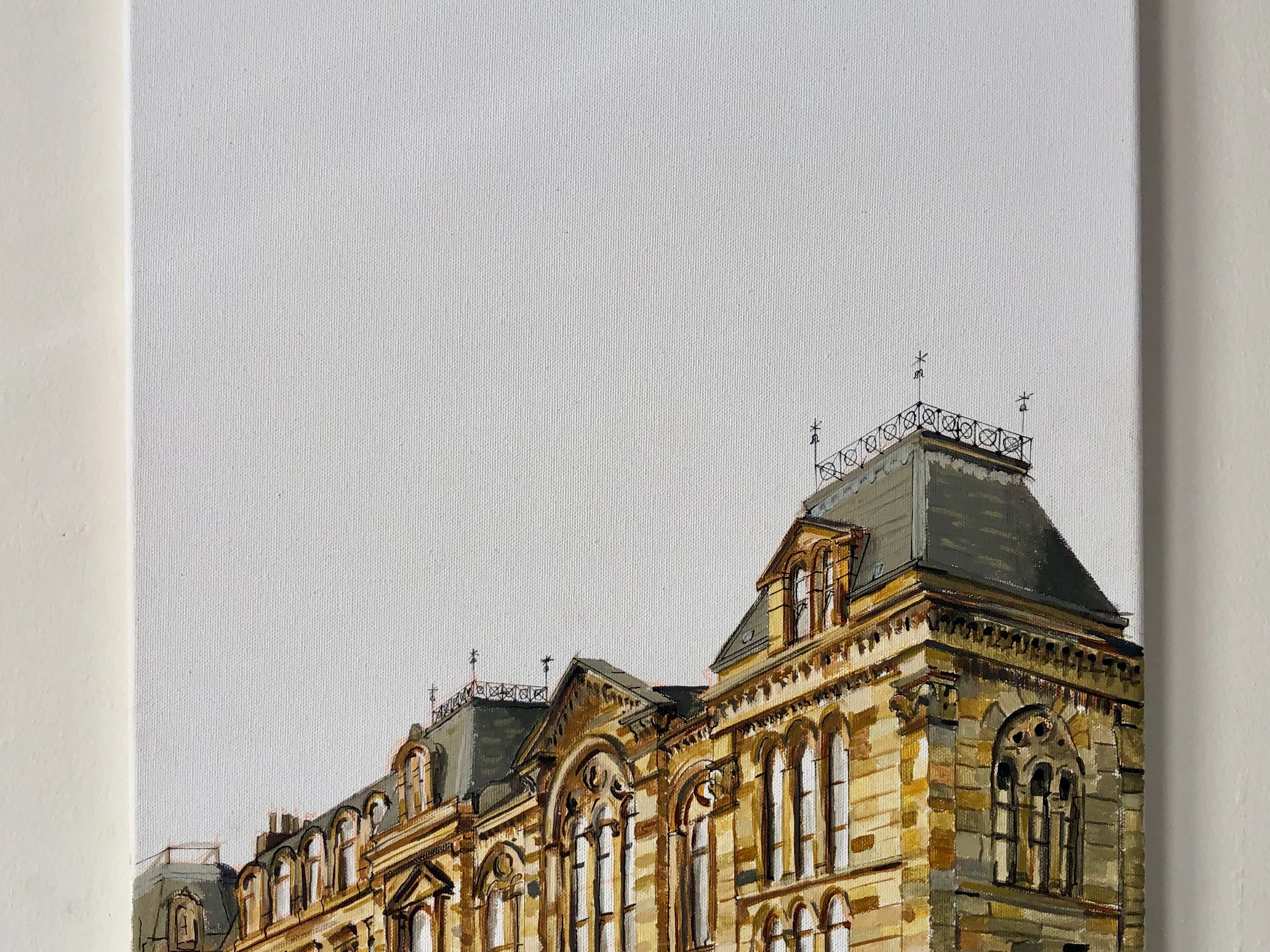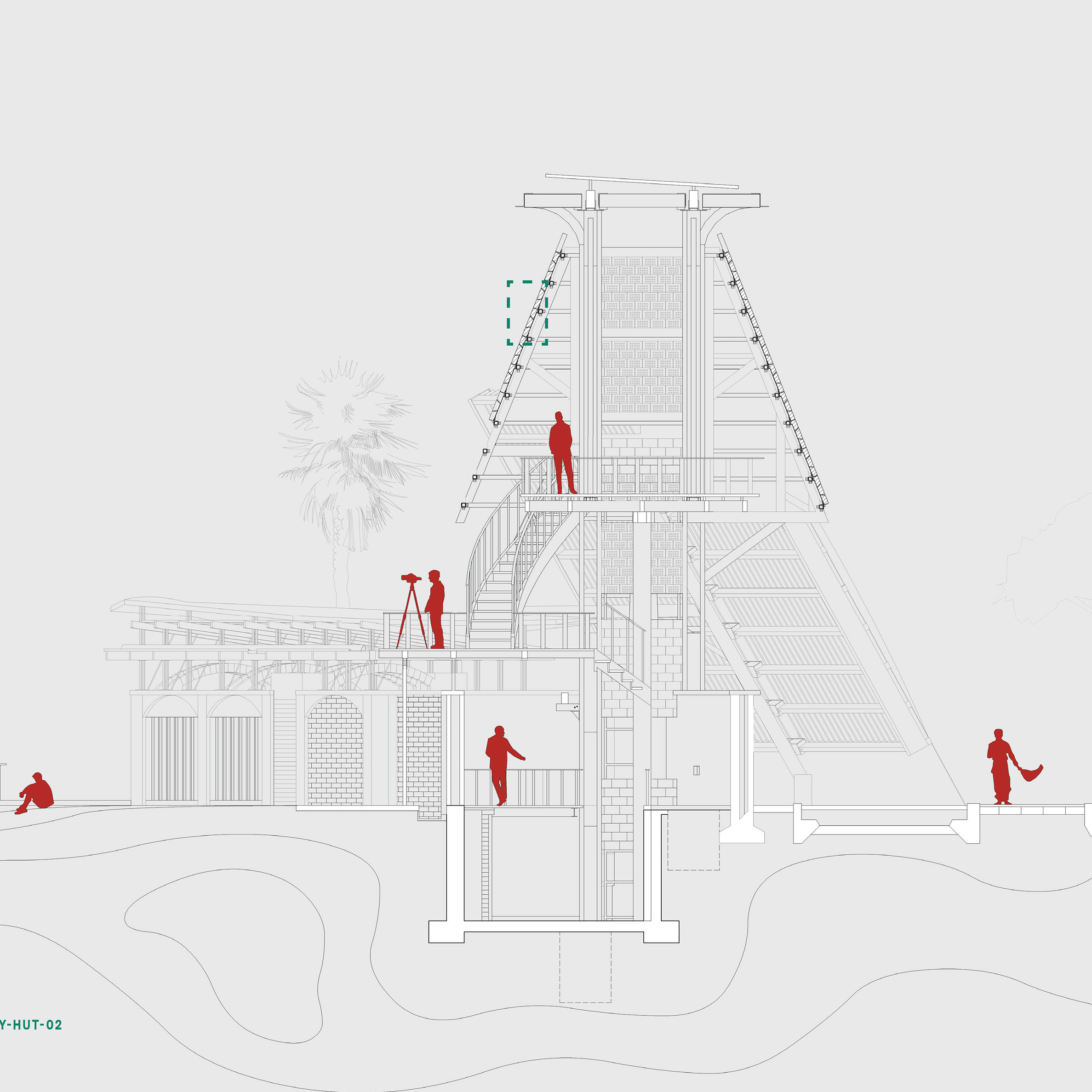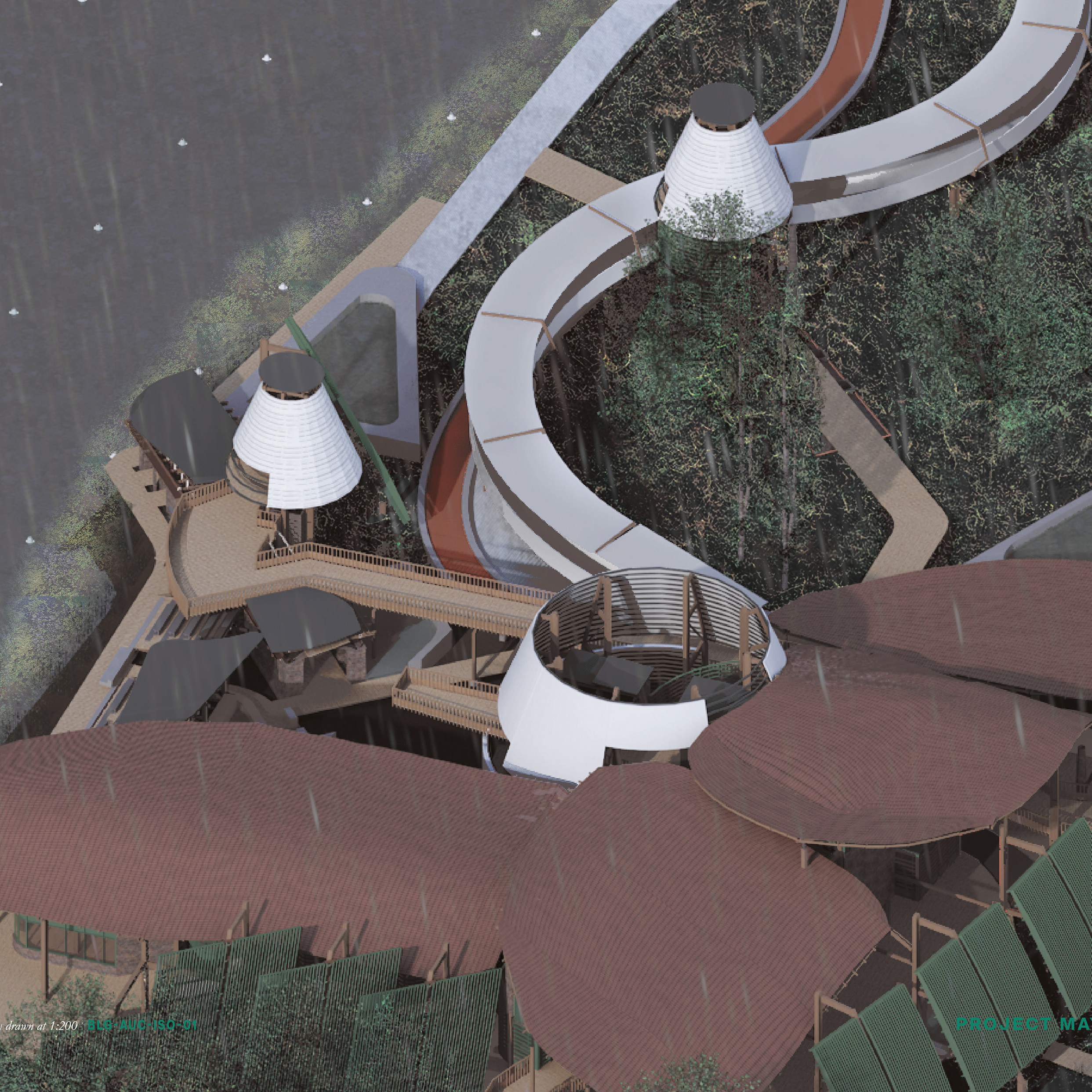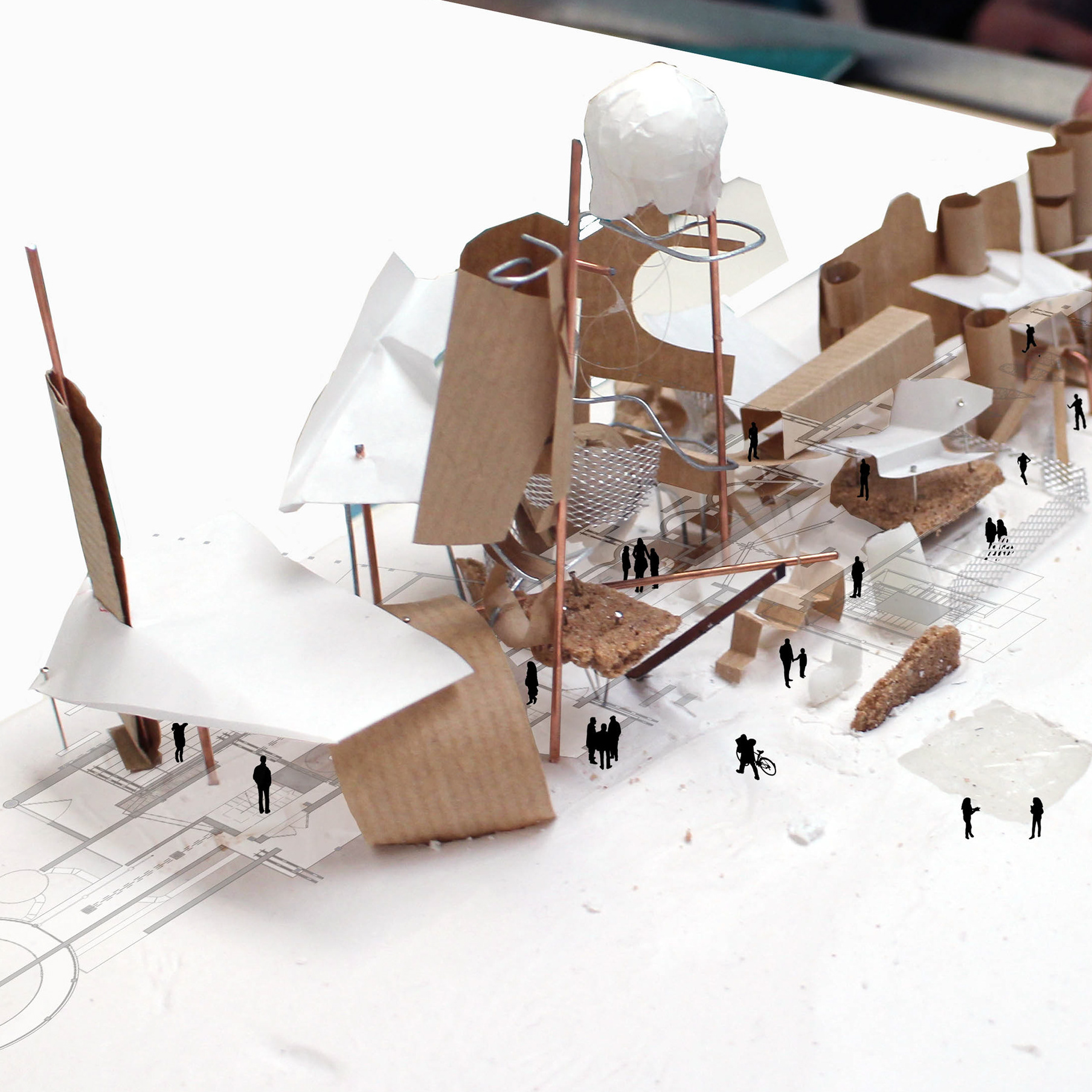The Existing Site
The existing building is 5 storeys in height and comprises 2,265 sq.m GIA of office space.
The buildings is constructed in red brick with a horizontal emphasis resulting from the strip windows. It does not have any notable architectural merit.
The entrance fronts onto Chandos Road and is slightly elevated from street level. The overall building is elevated from Victoria Road due to the site levels.
The floor plan configuration is long and thin with a core at the end which is not an ideal configuration for office tenants or flexibility.
Constraints
There is an opportunity to reintroduce employment space within a new, stateof-the-art building that meets the evolving needs of today’s workforce, helping to future proof the site.
This approach also allows the remaining area to be developed for mixed-use purposes.
The design can take advantage of this by re-landscaping the embankment, creating a high-quality public realm that connects the new buildings with Victoria Road.
The site is located at the gateway to the ‘Park Royals Front Door’ character area identified by the OPDC. The design can mark this threshold as a means of wayfinding along the Old Oak Mile.
Testing Options to Maximise The Site
Defining the Ground Floor and Topography
Create a ‘pocket space’ at the corner of Chandos road and Victoria Road. A new public realm intervention tying into the public realm infrastructure.
The footprint of the new building combined with the pocket space creating a threshold to a landscaped pedestrian and cycle route leading to the entrance at the north of the site.
Activating the route through the site with ground floor uses.
A new landscape proposal to the embankment which retains the majority of existing trees but transitions more creatively with the levels and edge of
Victoria Road.
Victoria Road.
A revised massing which steps back at upper floors to create a street scale.
A revised massing which responds to the site adjacent to the railway
Ground Floor Plan
First - Fourth Floor plan
Fifth - Seventh Floor Plan
Eighth - Sixteenth Floor Plan
