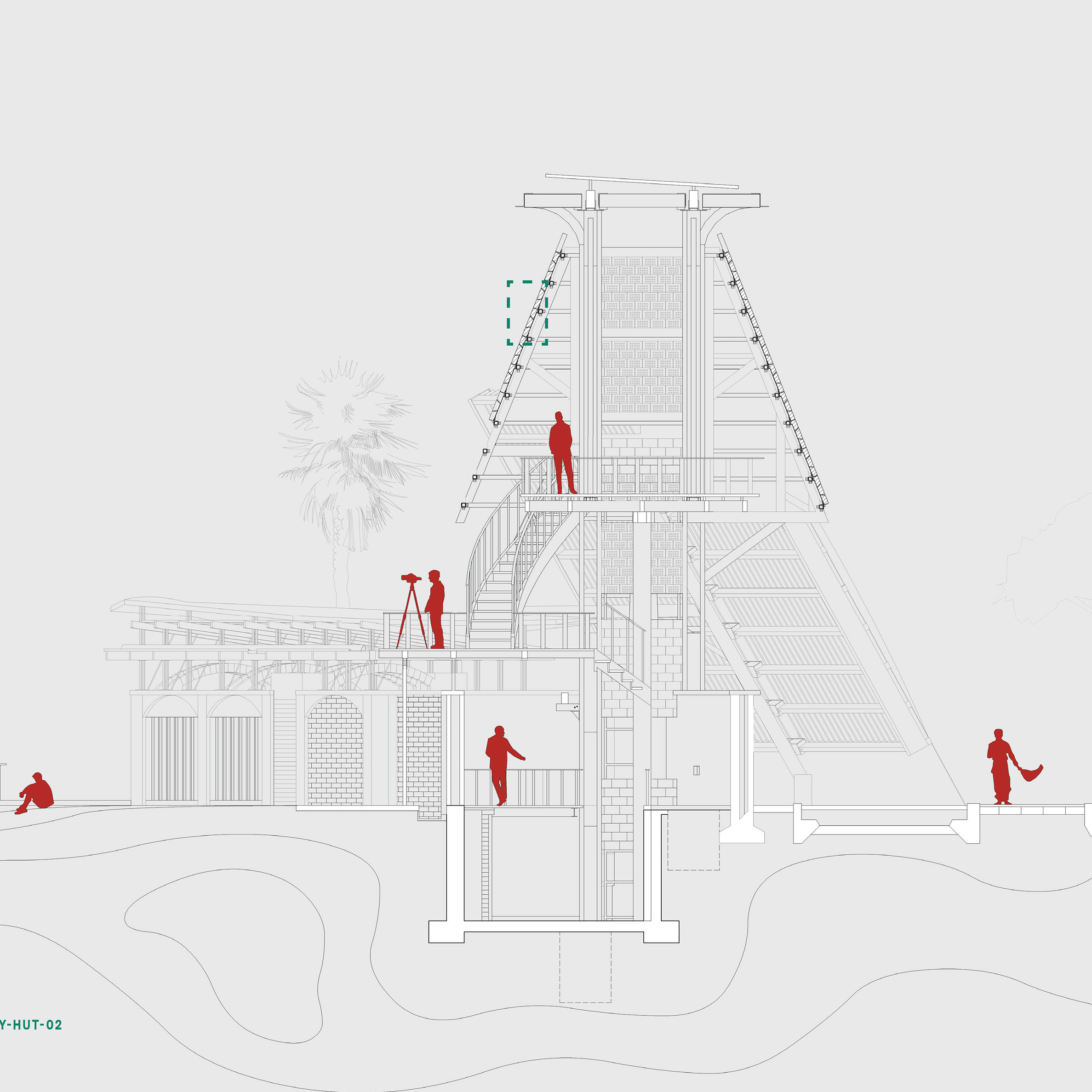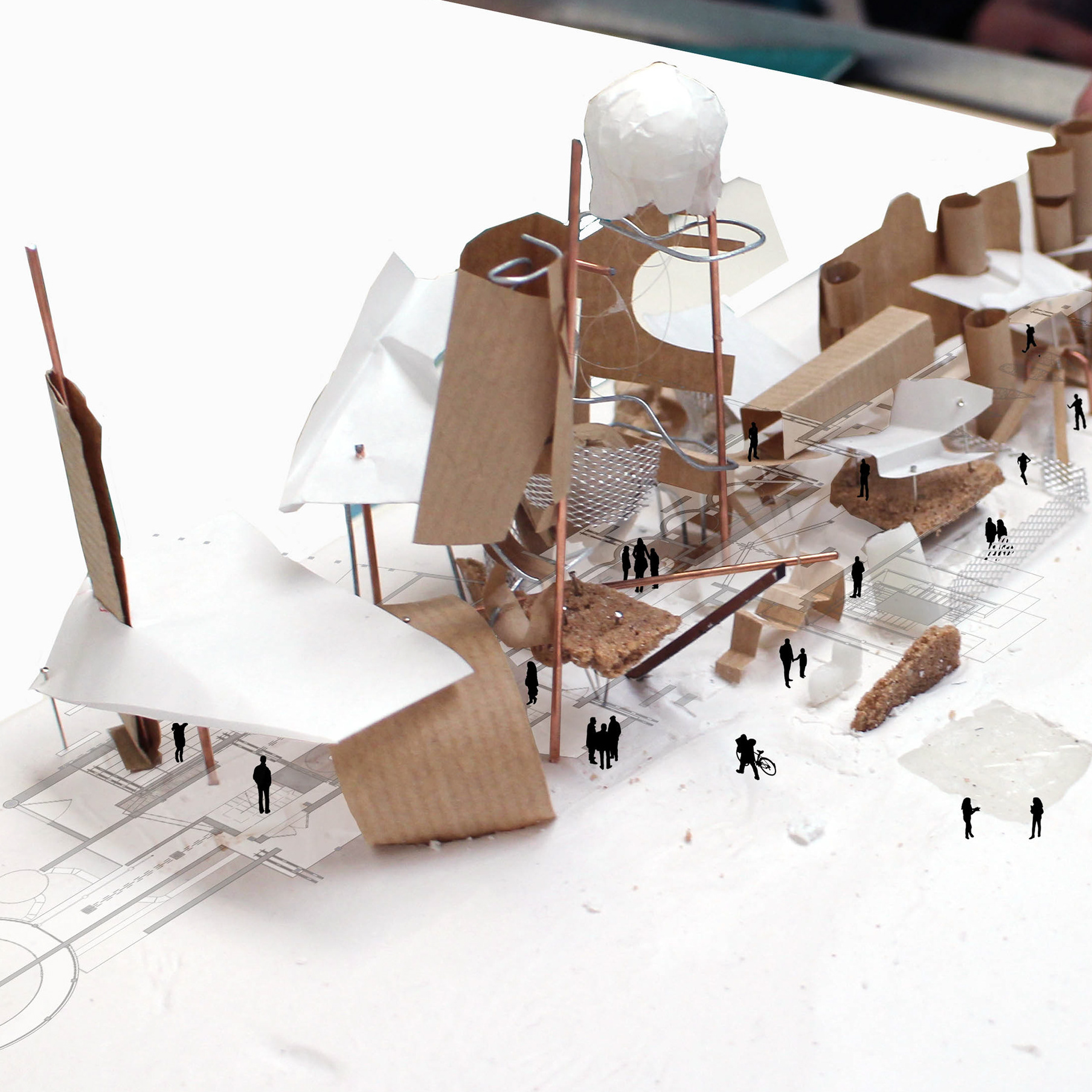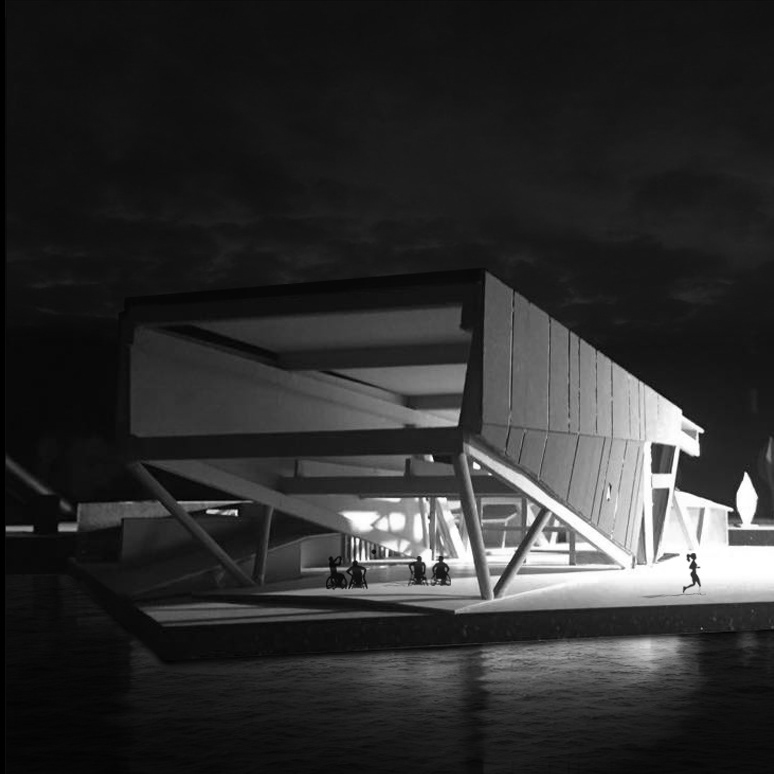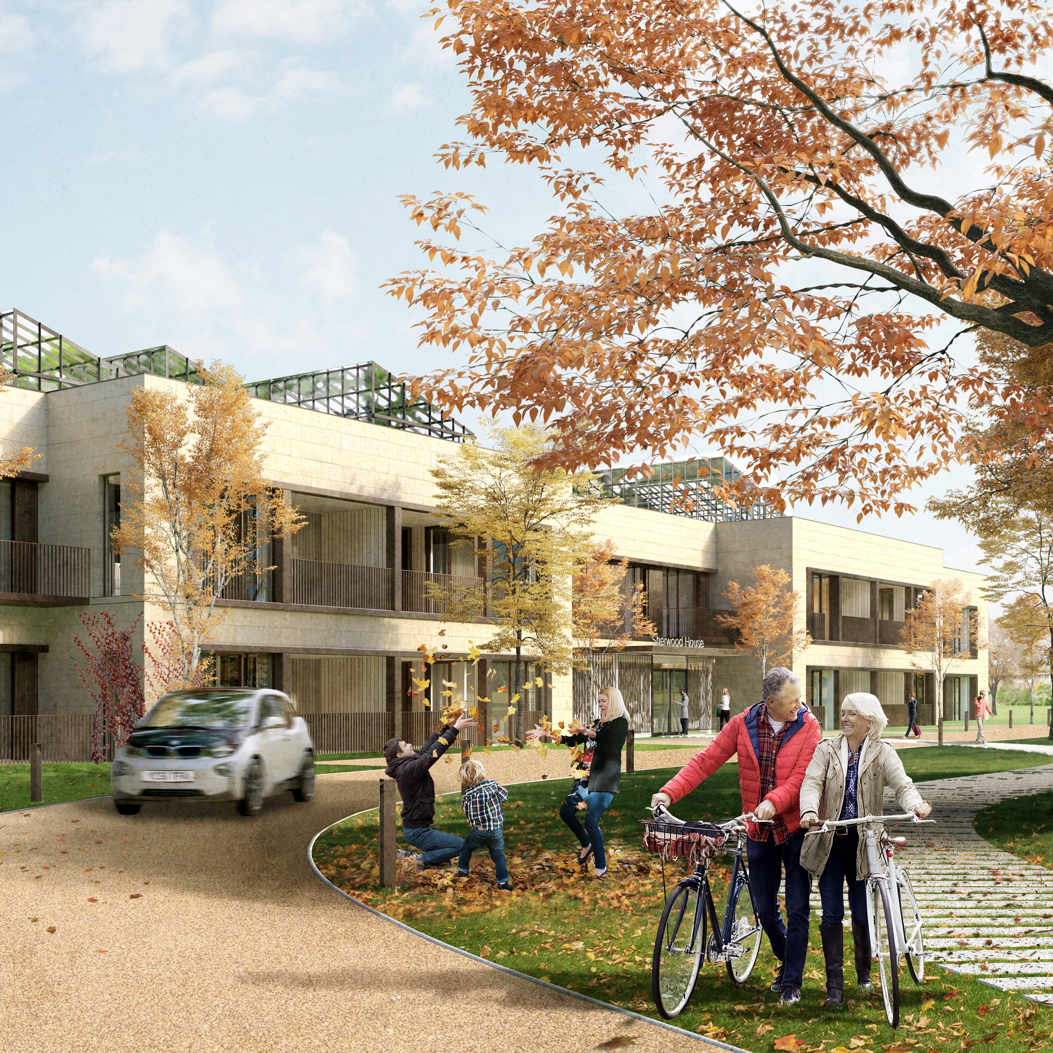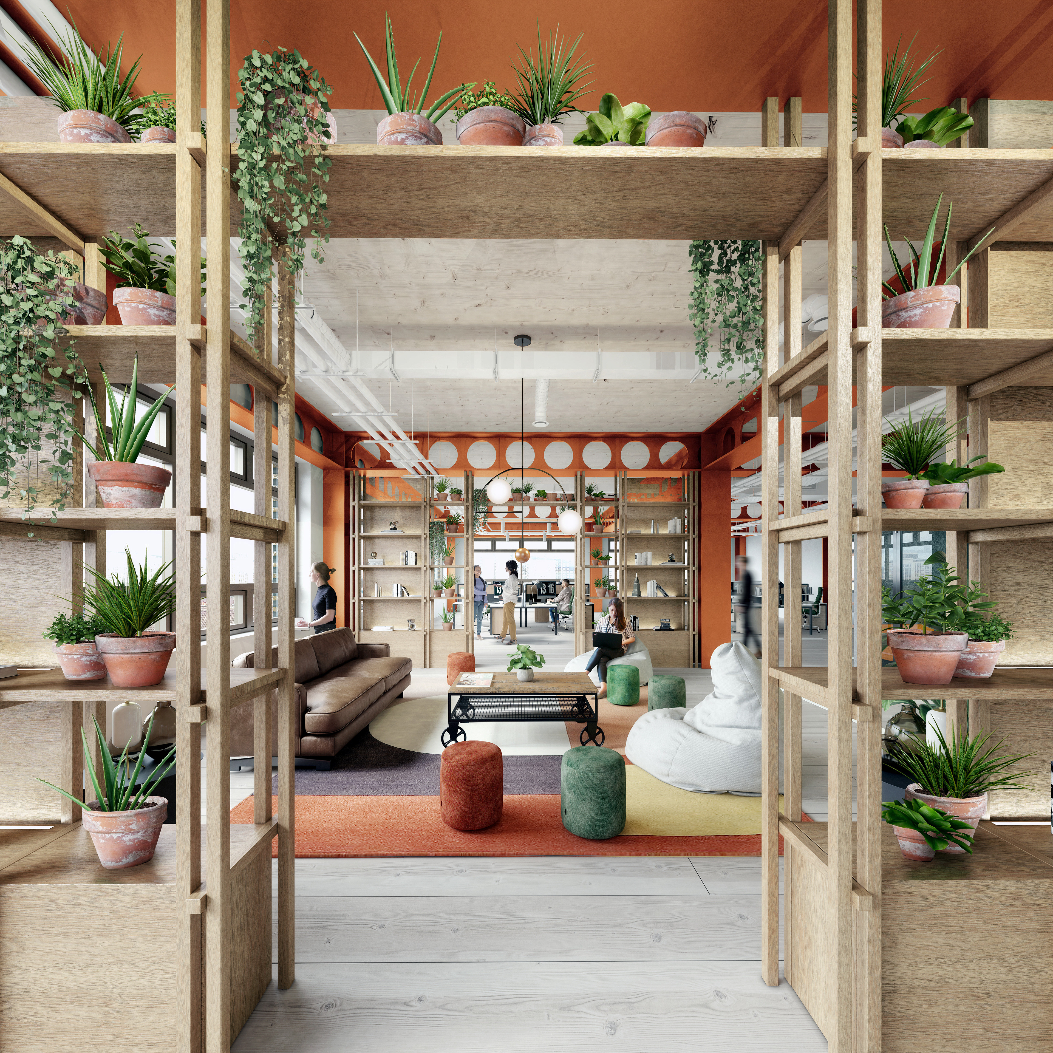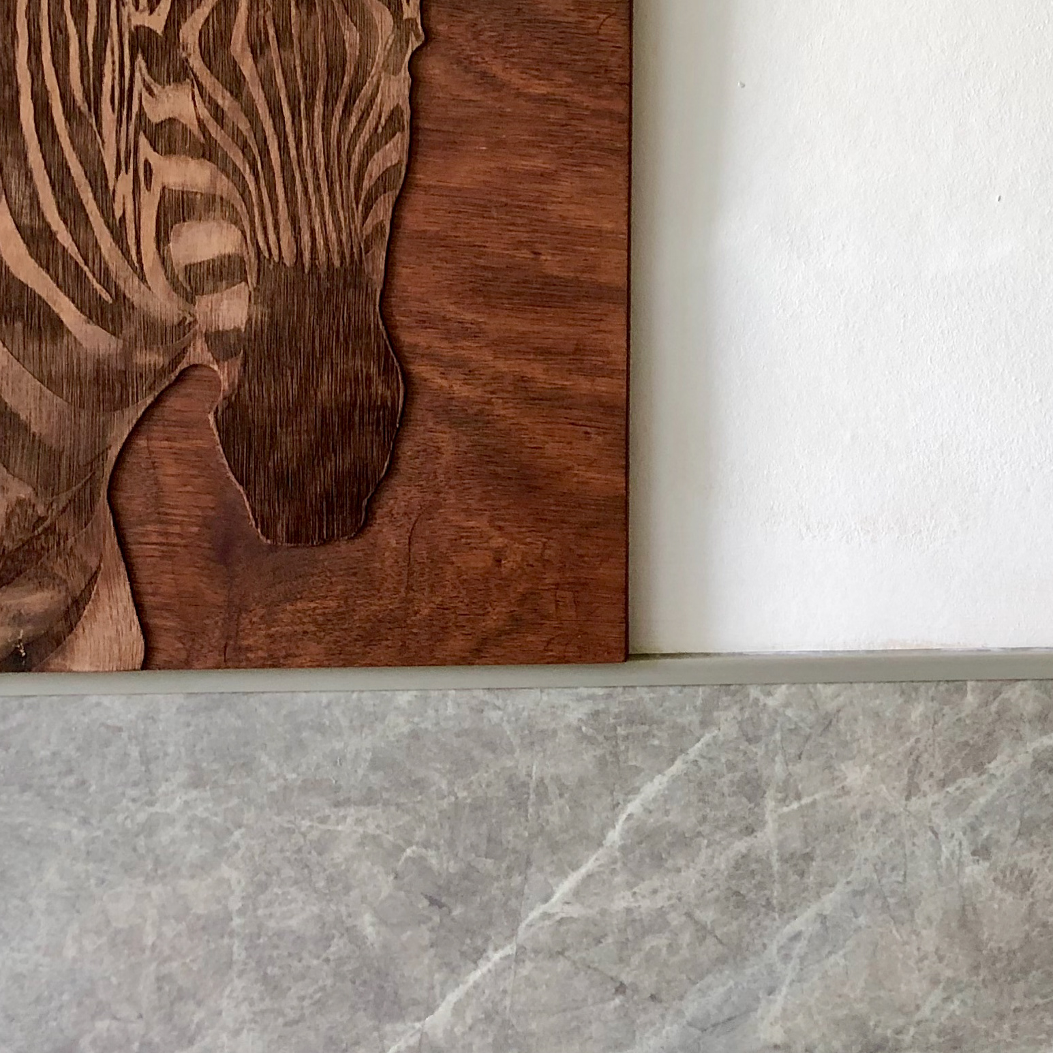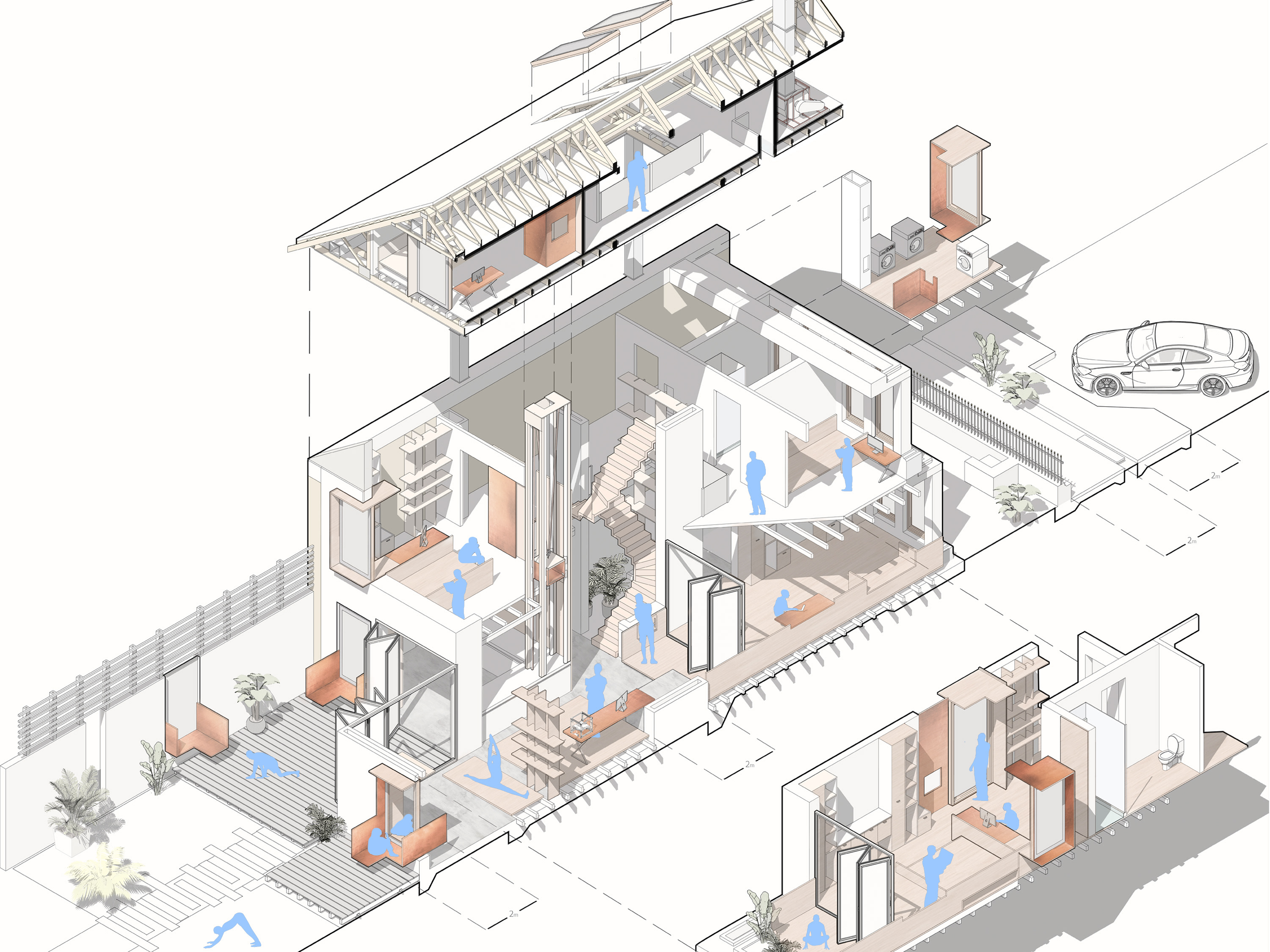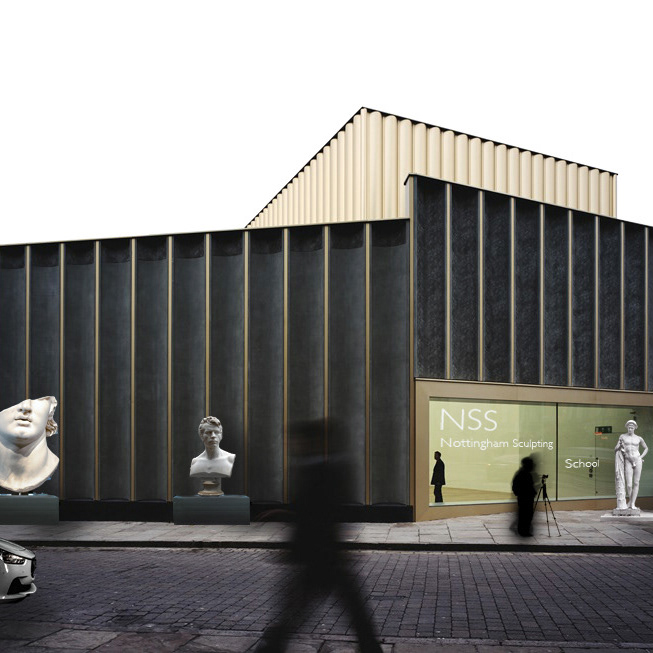A large portion of my career at GRID Architects has been spent working on the regeneration of the Dolphin Square estate. The project holds a special place in my career as it was the project that i based my casestudy on an eventually allowed me to complete my RIBA Part 3 qualification becoming a registered Architect with the ARB & RIBA.
I followed the project from stages 0 - 5 working with the team and client to deliver the ongoing project that is the refurbishment of the apartments and a new entrance lobby space for the estate.
Built in 1937, Dolphin Square is one of London’s most iconic riverside rental addresses and the largest privately owned single residential block of apartments in the UK.
A phased seven-year Restoration Programme, underpinned by a firm commitment to ESG principles, will preserve, protect and modernise its 1,230 apartments, common areas and extensive leisure facilities, including a 17m indoor pool, gym, spin and fitness studios, squash and tennis courts and spa, returning this classic building to its original grandeur – restoring the attraction of living at this quintessential London address. The scale of the programme creates an opportunity to bring a holistic design vision to the entire estate.
Dolphin Square was a groundbreaking unique mansion block scheme located in the centre of Pimlico The scheme had elements that can be found in modern large scale residential development to this day.
- Central amenity or garden space for residents
- Private parking and vehicle access
- Amenity, Gym & Workspace provisions
- Integrated Commercial provisions such as convenience stores, hairdressers, animal groomers etc.

Grosvenor Road Primary entrance
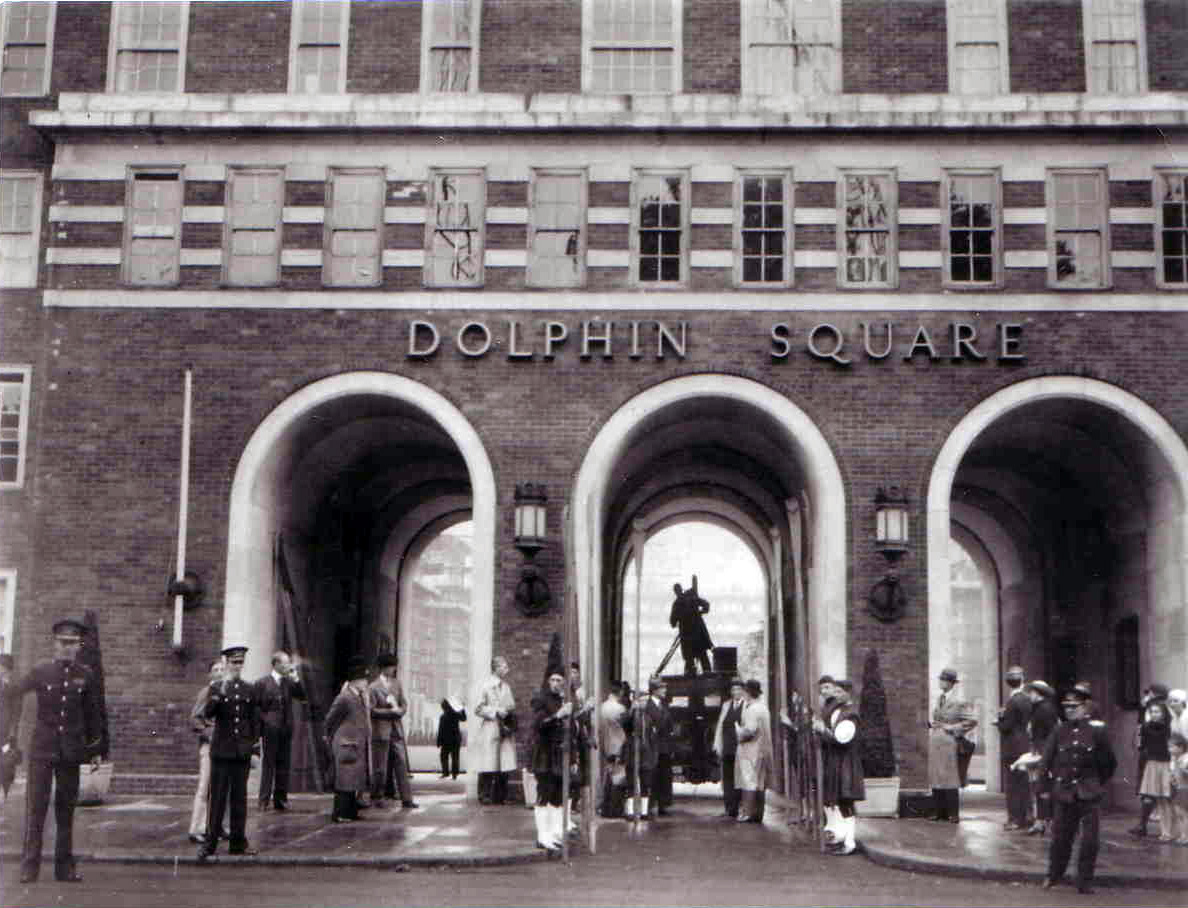
Grosvenor Road Primary entrance Arched Elevation

Gas station located on western boundary

Central pavillion Courtyard view

Listed Internal courtyard view
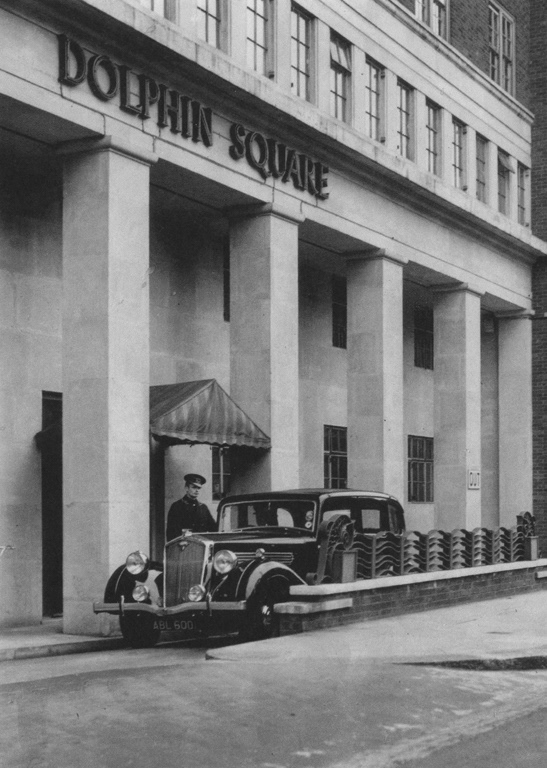
Chichester Street rear Vehicle entrance

Under ground car parking
The section was drawn to explore the spacial qualities of the entrance lobby space with emphasis on finishes and light within the proposed lobby space.
The Creative Solution
A new double height pavilion will provide a physical and visual connection from the entrance on Chichester street to the listed 3.5acre landscaped gardens, firmly repositioning this as the main entrance to Dolphin Square. Stanley Gordon Jeeves' original drawings and illustrations clearly indicated his intentions for residents and visitors to arrive from the Thames side of the estate on Grosvenor Road, with grand views into the gardens however, the completion of pimlico station in 1976, established the opposite elevation on Chichester Street as the more widely used, but far less impressive, primary entrance way. GRID's design proposals enhance and maximise opportunities, allowing residents to enjoy a better connection to the gardens from the internal communal spaces.

