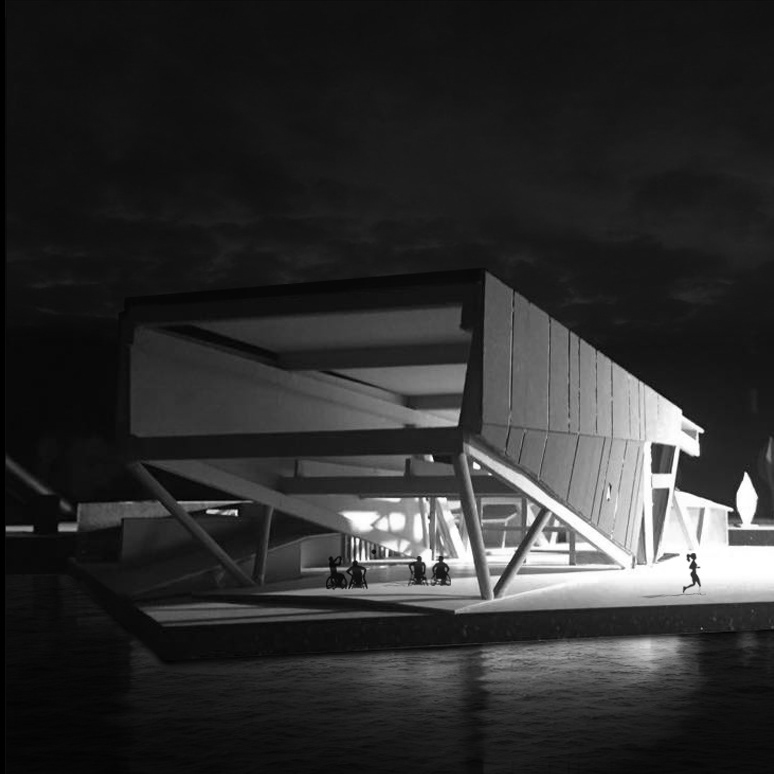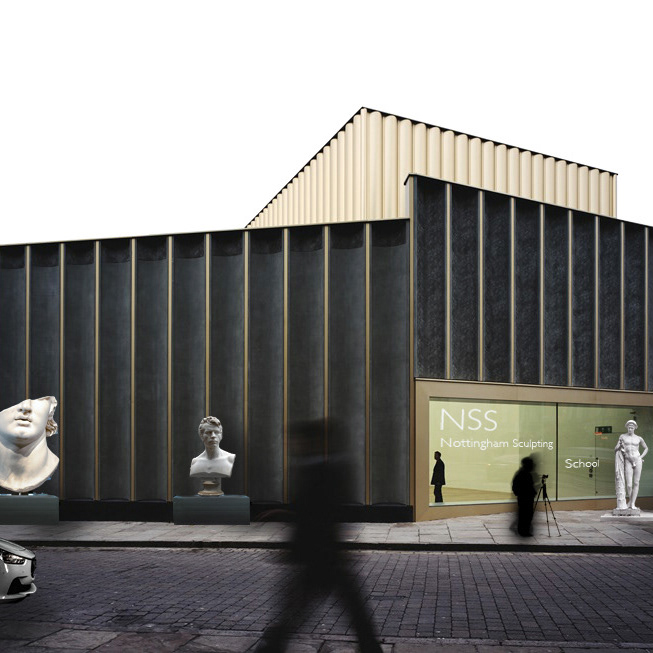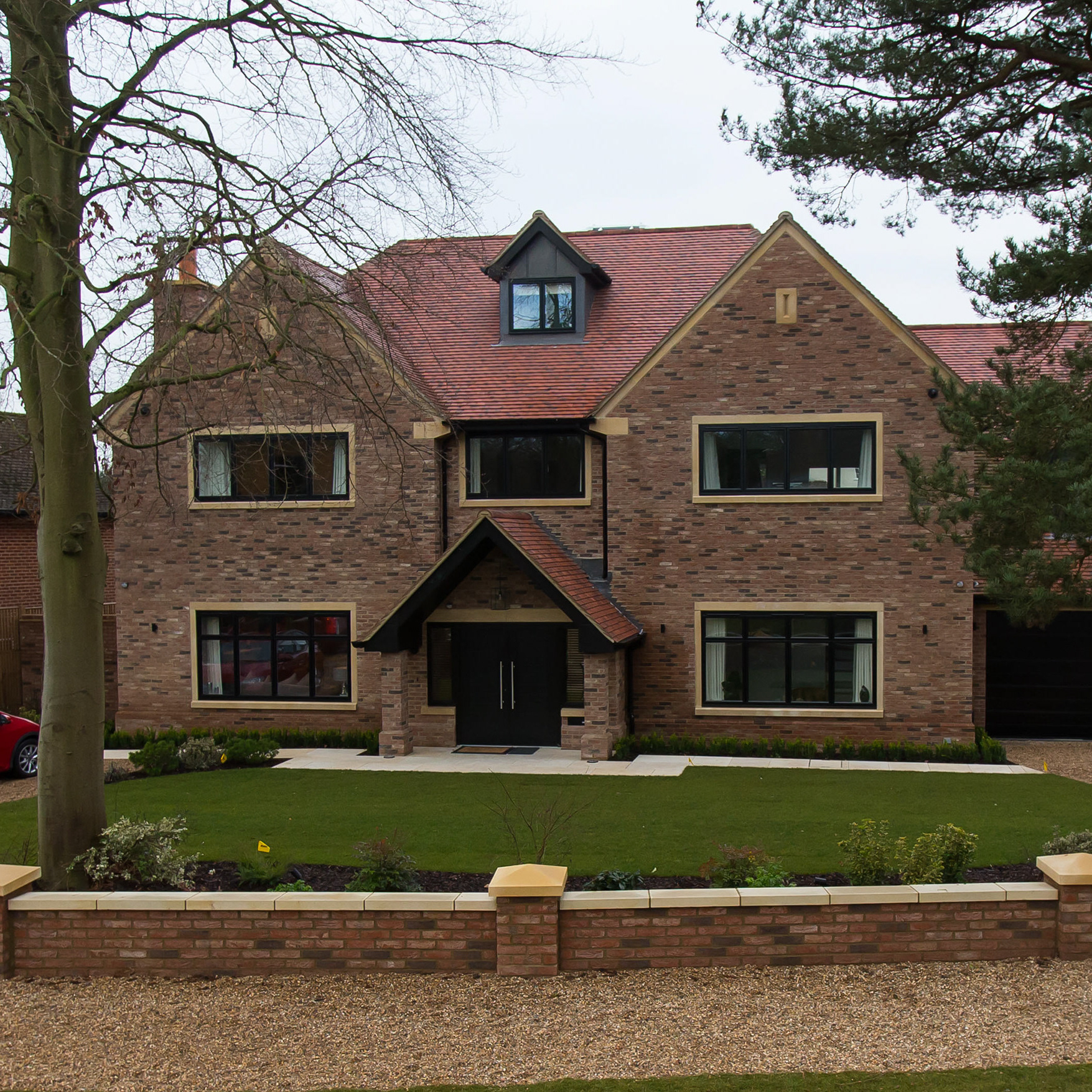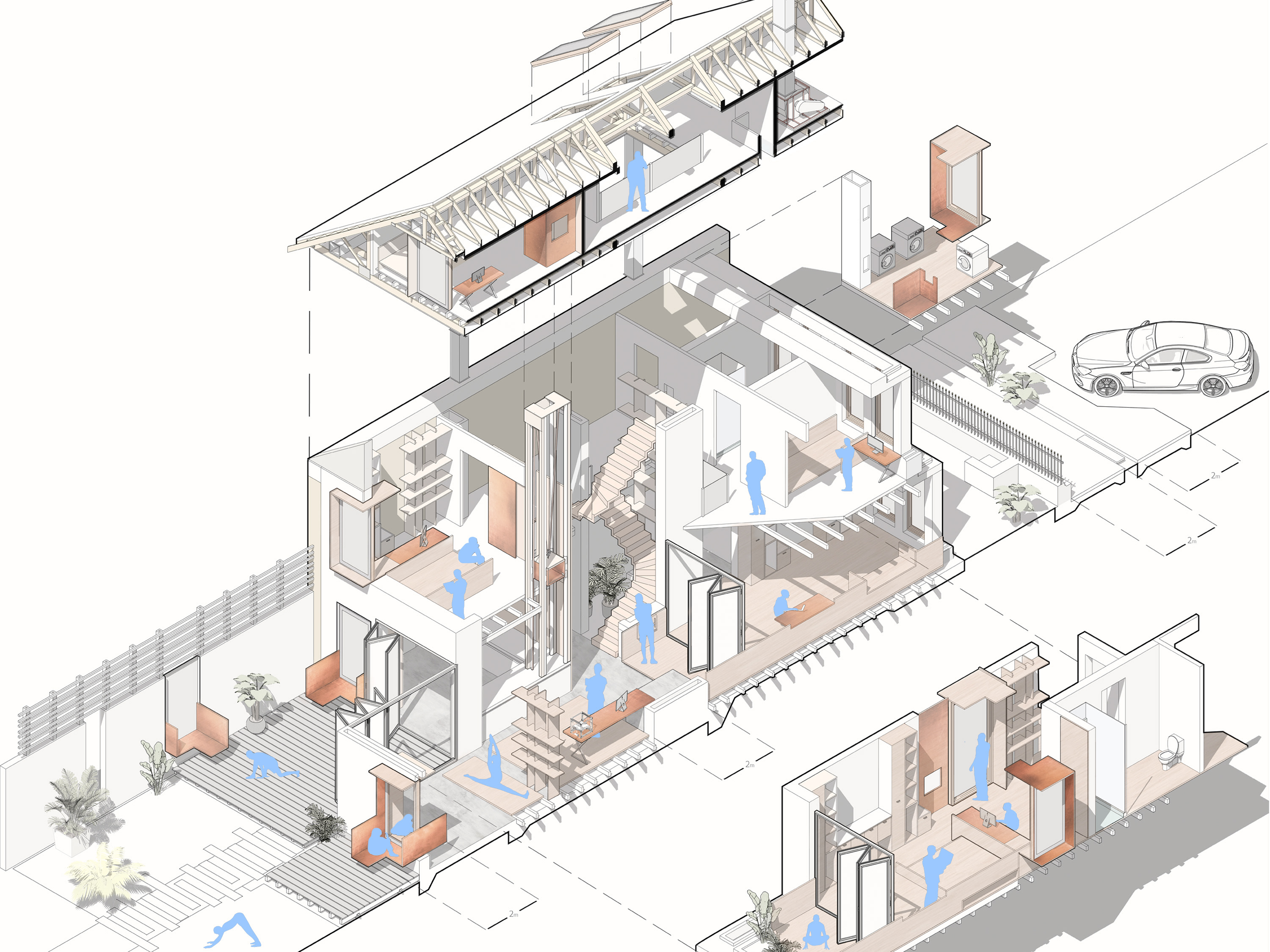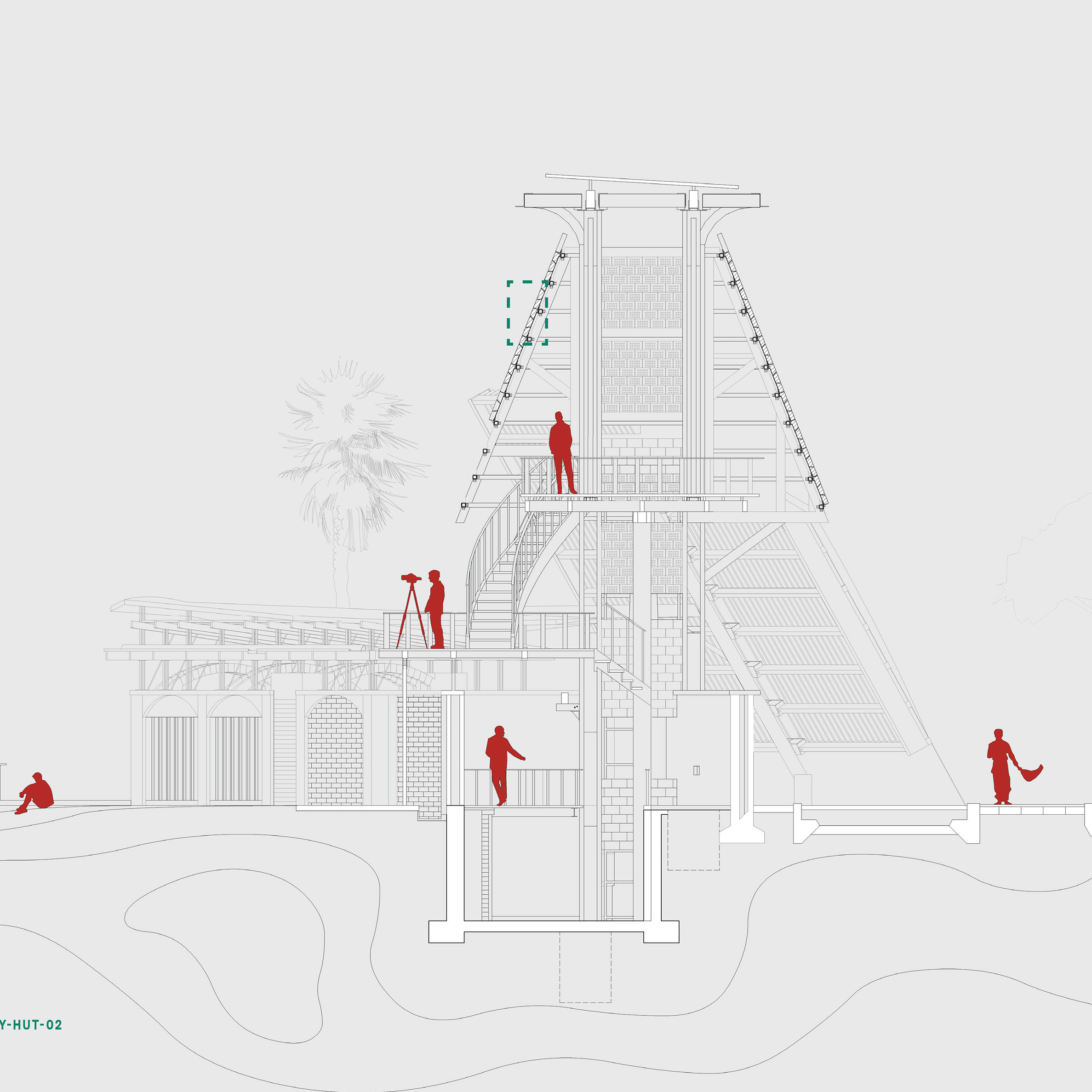Whilst working at GRID Architects as a part 2 i spent time developing the Kenning ton lane project from Stages 0 - 3.
250 Kennington Lane provides small and flexible affordable workspace within zone 2 that will meet the growing demand for individuals and SME’s to have a working base in an economic and sustainable location to where they live.
The proposals provide 65,000sq.ft of floorspace ranging in office spaces between 50-350sq.ft to cater for a variety of tenants requirements. The design tiers down in its massing to respond to the surrounding residential properties which has been architecturally reinforced with a horizontal architectural expression.
The Creative Solution
The site is heavily constrained with a number of surrounding 3 storey residential properties, minimal frontage to Kennington Lane and boundary conditions with other potential development sites. The design responds to these constraints by maximising and following the footprint of the site and is comprised of two buildings forming a central courtyard. A 3-4 storey ‘gatehouse’ block fronts Kennington Lane that respects the building frontage and scale of existing context. The larger block sits to the rear of the site fronting Dolland Street and to respond to the daylight/sunlight envelope tiers down from 7 storeys to the scale of the adjacent residential properties.
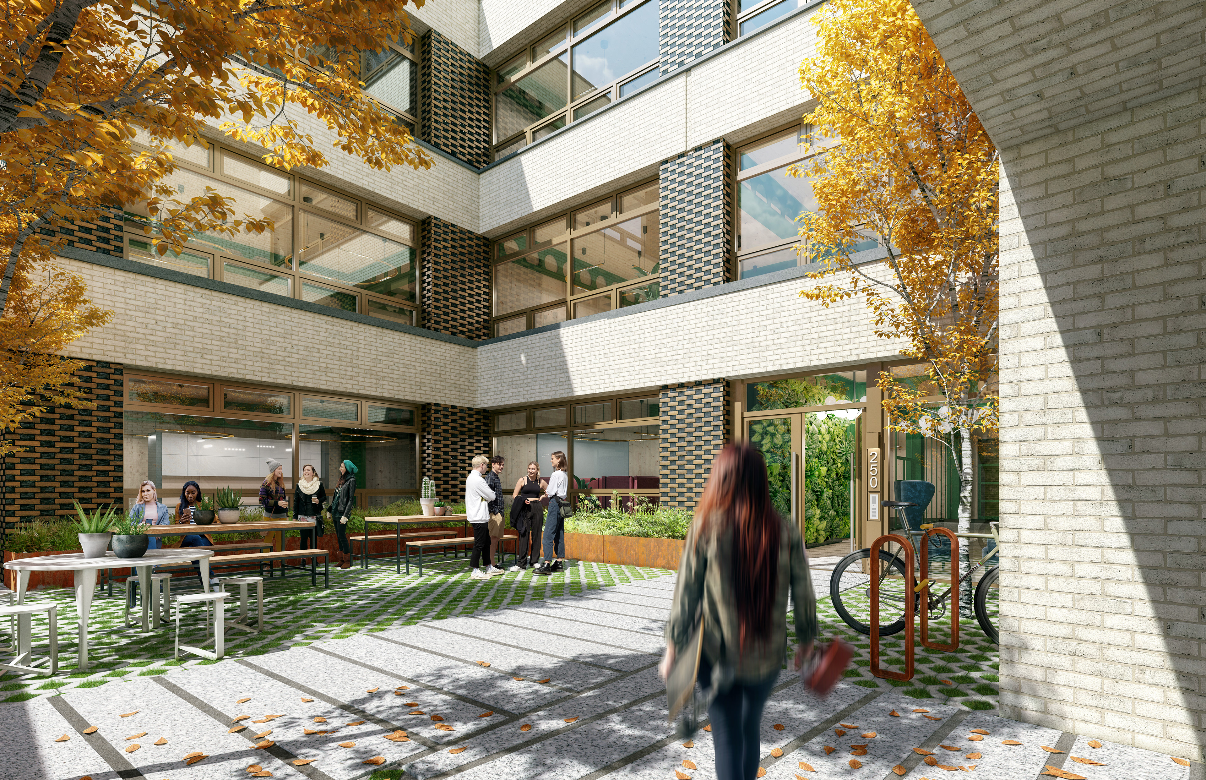
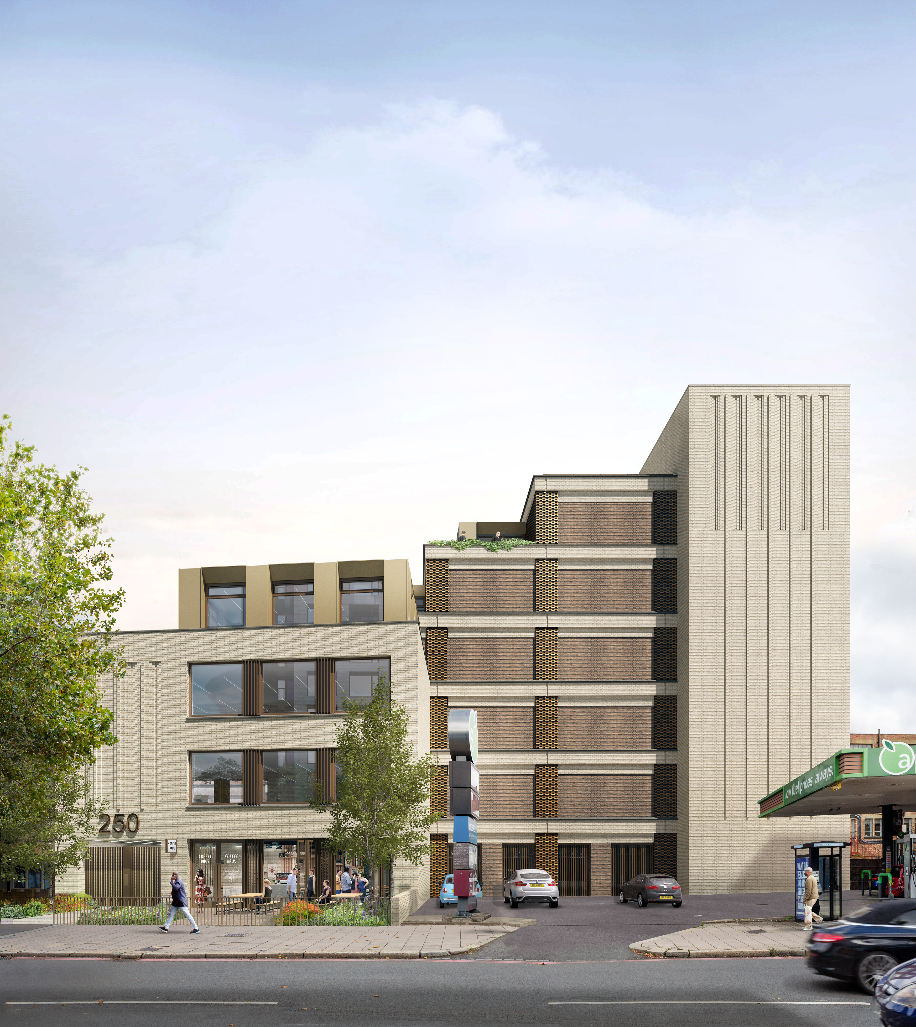
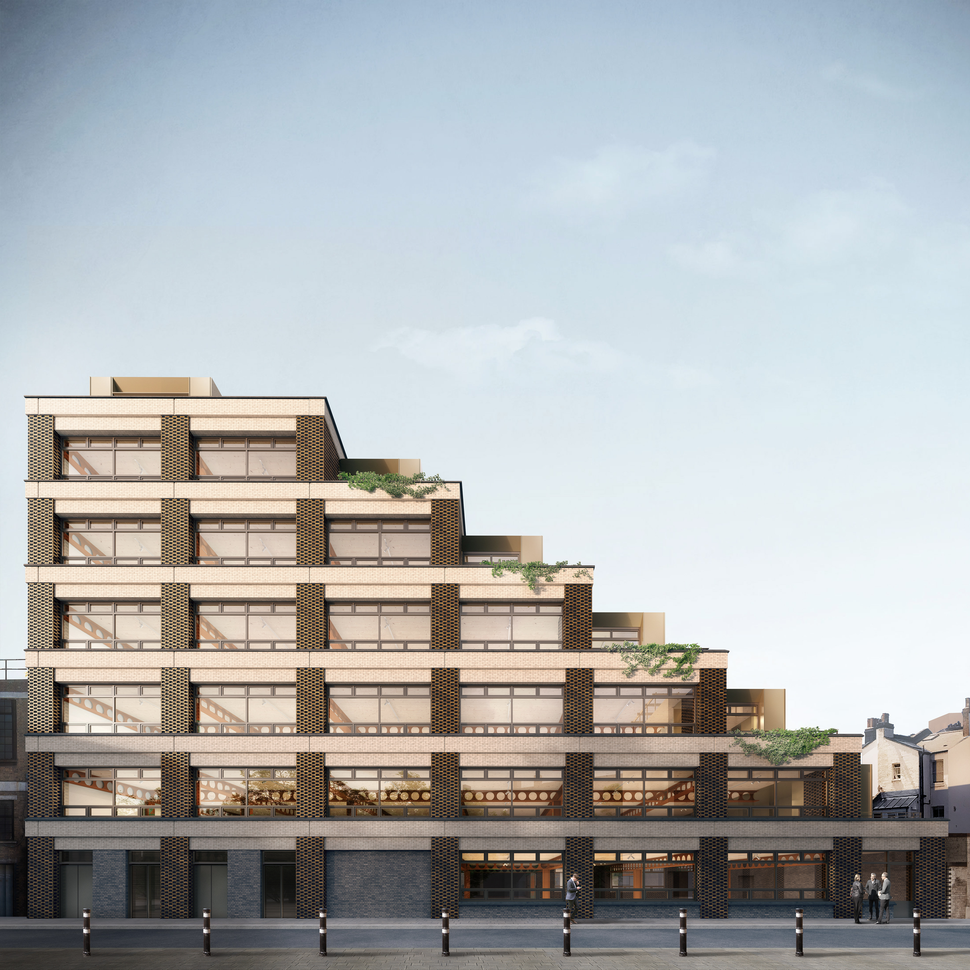
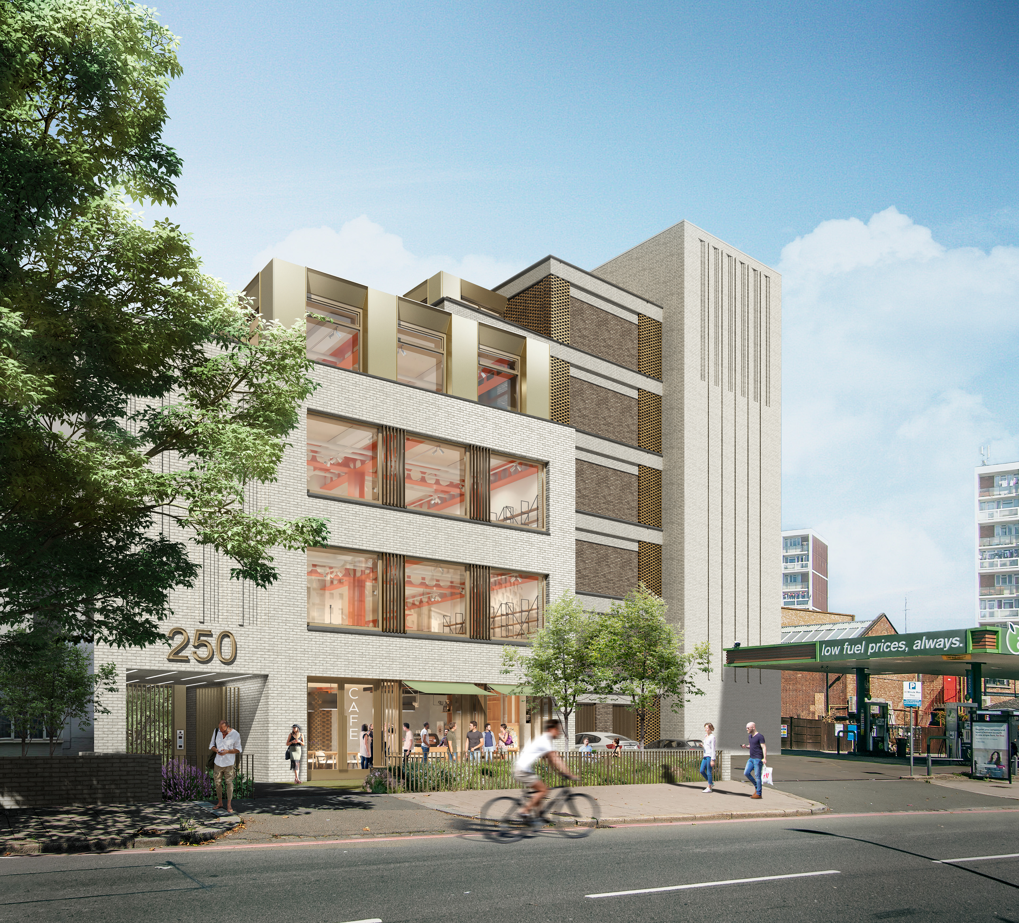
Environmental Value / Social Value
The façade has been designed to be affordable in its construction avoiding expensive curtain walling systems in place of higher performing systems that can be constructed using MMC. Further consideration of lowering embodied carbon include a CLT slab/floor and steel frame structure. The development is designed to be BREEAM ‘Excellent’ with overall regulated CO2 savings on site against a Part L 2013 compliant scheme of 42% (22.8 tonnes per annum) with SAP10 carbon factors. This is achieved via ASHP, PV’s, a high performing building fabric and MVHR.

